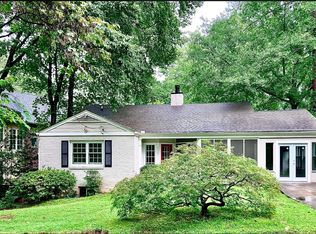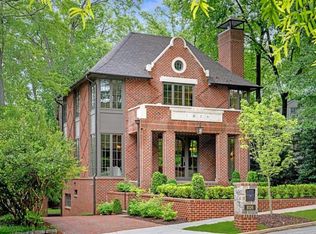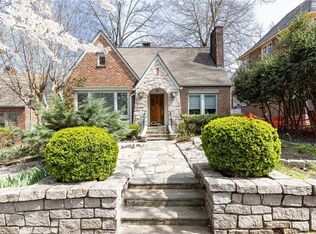Closed
$865,000
1032 Reeder Cir NE, Atlanta, GA 30306
5beds
2,322sqft
Single Family Residence, Residential
Built in 1945
9,099.68 Square Feet Lot
$874,600 Zestimate®
$373/sqft
$5,342 Estimated rent
Home value
$874,600
$787,000 - $971,000
$5,342/mo
Zestimate® history
Loading...
Owner options
Explore your selling options
What's special
Well-maintained FURNISHED duplex. Live in one unit and rent out the other or complete income producing property. Upper unit features two spacious bedrooms, two full bathrooms, a fully-equipped kitchen, and laundry all on the main level and a spacious Loftttice (loft + office) PLUS another full bath. This could also be utilized as an extra den, extra storage or space for guests. Sip your coffee on the screened porch. Set up a workout space on the enclosed side-porch, play some ping pong (Yes! there's a ping-pong table!) and, no worries about getting thirsty; there's an extra fridge for a nice, cold beverage! Separate basement unit with 2 bedroom/1 bath, full kitchen and laundry. All appliances are included, NEWER roof, HVAC and water heater, plus a new back deck! You'll love the quiet street and AMAZING location! Located in sought after Highland Crest, you're close to interstate, shopping, parks and equidistant to Piedmont or Emory Hospital. This is a legal duplex with both units currently leased. Top tenant can stay if new owner desires, both leases are up 9/30/24. Please do not disturb tenants. Showings available by appointment only.
Zillow last checked: 8 hours ago
Listing updated: August 02, 2024 at 01:33pm
Listing Provided by:
Brian Smith,
Keller Williams North Atlanta
Bought with:
DANA ERIS, 170394
Atlanta Fine Homes Sotheby's International
Source: FMLS GA,MLS#: 7381236
Facts & features
Interior
Bedrooms & bathrooms
- Bedrooms: 5
- Bathrooms: 3
- Full bathrooms: 3
- Main level bathrooms: 1
- Main level bedrooms: 2
Primary bedroom
- Features: Master on Main, Roommate Floor Plan, Split Bedroom Plan
- Level: Master on Main, Roommate Floor Plan, Split Bedroom Plan
Bedroom
- Features: Master on Main, Roommate Floor Plan, Split Bedroom Plan
Primary bathroom
- Features: Separate Tub/Shower, Soaking Tub
Dining room
- Features: Open Concept
Kitchen
- Features: Breakfast Bar, Cabinets White, Eat-in Kitchen, Laminate Counters, Pantry
Heating
- Central
Cooling
- Central Air, Window Unit(s)
Appliances
- Included: Dishwasher, Electric Cooktop, Electric Oven, Microwave, Refrigerator
- Laundry: In Basement, Laundry Room, Main Level
Features
- Bookcases
- Flooring: Carpet, Ceramic Tile, Hardwood
- Windows: None
- Basement: Finished,Finished Bath,Walk-Out Access
- Number of fireplaces: 1
- Fireplace features: Family Room, Living Room
- Common walls with other units/homes: No Common Walls
Interior area
- Total structure area: 2,322
- Total interior livable area: 2,322 sqft
- Finished area above ground: 1,471
- Finished area below ground: 851
Property
Parking
- Total spaces: 2
- Parking features: Driveway
- Has uncovered spaces: Yes
Accessibility
- Accessibility features: None
Features
- Levels: One and One Half
- Stories: 1
- Patio & porch: Covered, Enclosed, Patio, Rear Porch
- Exterior features: Rain Gutters
- Pool features: None
- Spa features: None
- Fencing: Back Yard
- Has view: Yes
- View description: Other
- Waterfront features: None
- Body of water: None
Lot
- Size: 9,099 sqft
- Features: Back Yard, Level
Details
- Additional structures: None
- Parcel number: 17 000200030694
- Other equipment: None
- Horse amenities: None
Construction
Type & style
- Home type: SingleFamily
- Architectural style: Bungalow
- Property subtype: Single Family Residence, Residential
Materials
- Brick 4 Sides
- Foundation: Concrete Perimeter
- Roof: Composition
Condition
- Resale
- New construction: No
- Year built: 1945
Utilities & green energy
- Electric: 110 Volts
- Sewer: Public Sewer
- Water: Public
- Utilities for property: Cable Available, Electricity Available, Natural Gas Available, Phone Available, Sewer Available, Water Available
Green energy
- Energy efficient items: None
- Energy generation: None
Community & neighborhood
Security
- Security features: None
Community
- Community features: Near Beltline, Near Public Transport, Near Schools, Near Shopping, Near Trails/Greenway, Public Transportation, Street Lights
Location
- Region: Atlanta
- Subdivision: Highland Crest
Other
Other facts
- Listing terms: 1031 Exchange,Cash,Conventional,FHA
- Road surface type: Asphalt
Price history
| Date | Event | Price |
|---|---|---|
| 7/31/2024 | Sold | $865,000-3.9%$373/sqft |
Source: | ||
| 5/30/2024 | Pending sale | $900,000$388/sqft |
Source: | ||
| 5/3/2024 | Listed for sale | $900,000+363.9%$388/sqft |
Source: | ||
| 8/21/2023 | Listing removed | -- |
Source: GAMLS #20141199 Report a problem | ||
| 8/16/2023 | Listed for rent | $2,900$1/sqft |
Source: GAMLS #20141199 Report a problem | ||
Public tax history
| Year | Property taxes | Tax assessment |
|---|---|---|
| 2024 | $8,249 -8.7% | $412,360 |
| 2023 | $9,034 +35.2% | $412,360 +42.2% |
| 2022 | $6,682 +5% | $289,960 +3% |
Find assessor info on the county website
Neighborhood: Morningside - Lenox Park
Nearby schools
GreatSchools rating
- 8/10Morningside Elementary SchoolGrades: K-5Distance: 1 mi
- 8/10David T Howard Middle SchoolGrades: 6-8Distance: 2.7 mi
- 9/10Midtown High SchoolGrades: 9-12Distance: 1.5 mi
Schools provided by the listing agent
- Elementary: Morningside-
- Middle: David T Howard
- High: Midtown
Source: FMLS GA. This data may not be complete. We recommend contacting the local school district to confirm school assignments for this home.
Get a cash offer in 3 minutes
Find out how much your home could sell for in as little as 3 minutes with a no-obligation cash offer.
Estimated market value
$874,600
Get a cash offer in 3 minutes
Find out how much your home could sell for in as little as 3 minutes with a no-obligation cash offer.
Estimated market value
$874,600


