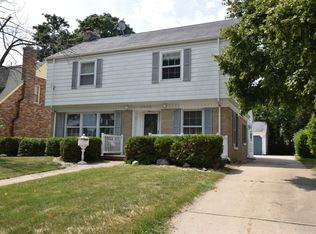Closed
$305,000
1032 Russet STREET, Racine, WI 53405
4beds
1,958sqft
Single Family Residence
Built in 1930
5,662.8 Square Feet Lot
$318,200 Zestimate®
$156/sqft
$2,300 Estimated rent
Home value
$318,200
$286,000 - $353,000
$2,300/mo
Zestimate® history
Loading...
Owner options
Explore your selling options
What's special
This Manree Park home offer period details and loads of charm throughout while boasting an updated kitchen & a youthful vibe. Generous living room w/ c many windows to bring in lots of light,hardwood floors & charming decorative faux fireplace.Through an archway into formal dining room also w/ HW floors & coved ceiiing.Kitchen offers newer cabinets, counters, SS appliances.1st fl primary Br adjacent to full bath.Additional room could be offce,. Upstairs find 3 more bedrooms all w/ HW floors & hall bath. Basement has laundry space, an older rec room with another charming FP, along with old style half bath.Detached garage, small but cute yard anchors the home. Front porch looks out onto an exceptional neighborhood of beautiful homes. Make this your new home and neighborhoo
Zillow last checked: 8 hours ago
Listing updated: July 25, 2025 at 11:25am
Listed by:
Faye Becker 262-989-4877,
Becker Stong Real Estate Group, Inc.
Bought with:
Daniel Turner
Source: WIREX MLS,MLS#: 1922715 Originating MLS: Metro MLS
Originating MLS: Metro MLS
Facts & features
Interior
Bedrooms & bathrooms
- Bedrooms: 4
- Bathrooms: 3
- Full bathrooms: 2
- 1/2 bathrooms: 1
- Main level bedrooms: 1
Primary bedroom
- Level: Main
- Area: 156
- Dimensions: 13 x 12
Bedroom 2
- Level: Upper
- Area: 156
- Dimensions: 13 x 12
Bedroom 3
- Level: Upper
- Area: 120
- Dimensions: 12 x 10
Bedroom 4
- Level: Upper
- Area: 182
- Dimensions: 14 x 13
Bathroom
- Features: Tub Only, Ceramic Tile, Master Bedroom Bath: Tub/Shower Combo, Shower Over Tub
Dining room
- Level: Main
- Area: 182
- Dimensions: 14 x 13
Kitchen
- Level: Main
- Area: 180
- Dimensions: 18 x 10
Living room
- Level: Main
- Area: 234
- Dimensions: 18 x 13
Office
- Level: Main
- Area: 130
- Dimensions: 13 x 10
Heating
- Natural Gas, Forced Air
Cooling
- Central Air
Appliances
- Included: Dishwasher, Disposal, Dryer, Microwave, Oven, Range, Refrigerator, Washer
Features
- Kitchen Island
- Flooring: Wood
- Basement: Block,Full
Interior area
- Total structure area: 1,958
- Total interior livable area: 1,958 sqft
- Finished area above ground: 1,958
Property
Parking
- Total spaces: 2
- Parking features: Garage Door Opener, Detached, 2 Car
- Garage spaces: 2
Features
- Levels: Two
- Stories: 2
Lot
- Size: 5,662 sqft
- Features: Sidewalks
Details
- Parcel number: 11598000
- Zoning: reaidential
- Special conditions: Arms Length
Construction
Type & style
- Home type: SingleFamily
- Architectural style: Bungalow
- Property subtype: Single Family Residence
Materials
- Brick, Brick/Stone, Wood Siding
Condition
- 21+ Years
- New construction: No
- Year built: 1930
Utilities & green energy
- Sewer: Public Sewer
- Water: Public
- Utilities for property: Cable Available
Community & neighborhood
Location
- Region: Racine
- Municipality: Racine
Price history
| Date | Event | Price |
|---|---|---|
| 7/25/2025 | Sold | $305,000-3.2%$156/sqft |
Source: | ||
| 7/6/2025 | Pending sale | $315,000$161/sqft |
Source: | ||
| 6/18/2025 | Listed for sale | $315,000+18.9%$161/sqft |
Source: | ||
| 4/30/2024 | Sold | $265,000$135/sqft |
Source: | ||
| 3/11/2024 | Pending sale | $265,000$135/sqft |
Source: | ||
Public tax history
| Year | Property taxes | Tax assessment |
|---|---|---|
| 2024 | $5,711 +5.9% | $246,700 +10.1% |
| 2023 | $5,390 +8.6% | $224,000 +9.8% |
| 2022 | $4,965 -1.6% | $204,000 +10.3% |
Find assessor info on the county website
Neighborhood: 53405
Nearby schools
GreatSchools rating
- 5/10Fratt Elementary SchoolGrades: PK-5Distance: 0.3 mi
- 3/10Starbuck Middle SchoolGrades: 6-8Distance: 0.7 mi
- 5/10Park High SchoolGrades: 9-12Distance: 1.2 mi
Schools provided by the listing agent
- District: Racine
Source: WIREX MLS. This data may not be complete. We recommend contacting the local school district to confirm school assignments for this home.

Get pre-qualified for a loan
At Zillow Home Loans, we can pre-qualify you in as little as 5 minutes with no impact to your credit score.An equal housing lender. NMLS #10287.
