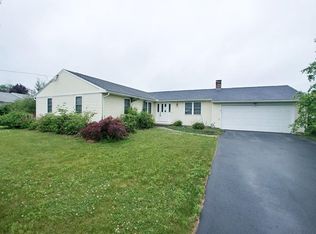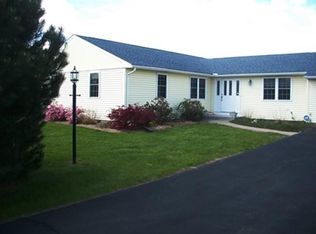Sold for $344,500
$344,500
1032 Tinkham Rd, Wilbraham, MA 01095
3beds
1,181sqft
Single Family Residence
Built in 1964
0.49 Acres Lot
$349,700 Zestimate®
$292/sqft
$2,824 Estimated rent
Home value
$349,700
$318,000 - $385,000
$2,824/mo
Zestimate® history
Loading...
Owner options
Explore your selling options
What's special
OPEN HOUSES CANCELLED. SELLER ACCEPTED AN OFFER. Wonderful ranch-style home in Wilbraham set on a corner lot not far from Main Street restaurants and shops. Home has been lovingly cared for by the same family since 1964. Enjoy one-level living at it finest as features include a spacious living room with wood-burning fireplace, eat-in kitchen and formal dining room as well as a primary bedroom w/half bath, and two additional bedrooms. Lower level offers a finished family room. Many updates include full bathroom w/tub & shower, new septic system (2025) and new well pump (2025). Deck off of the kitchen overlooks level back yard. For your convenience, a two-car garage provides direct access to the home. Close to Minnechaug Regional High School and Wilbraham Monson Academy. Take advantage of all that Wilbraham has to offer. A great buy!!
Zillow last checked: 8 hours ago
Listing updated: July 20, 2025 at 06:36am
Listed by:
Joann Impallaria 617-838-1422,
RE/MAX Prof Associates 508-347-9595
Bought with:
Ericca F. Herbert
Today Real Estate, Inc.
Source: MLS PIN,MLS#: 73384701
Facts & features
Interior
Bedrooms & bathrooms
- Bedrooms: 3
- Bathrooms: 2
- Full bathrooms: 1
- 1/2 bathrooms: 1
Primary bedroom
- Features: Bathroom - Half, Flooring - Wood
- Level: First
- Area: 143
- Dimensions: 13 x 11
Bedroom 2
- Features: Flooring - Wood
- Level: First
- Area: 143
- Dimensions: 11 x 13
Bedroom 3
- Features: Flooring - Wood
- Level: First
- Area: 130
- Dimensions: 10 x 13
Primary bathroom
- Features: Yes
Bathroom 1
- Features: Flooring - Vinyl
- Level: First
- Area: 16
- Dimensions: 4 x 4
Bathroom 2
- Features: Flooring - Stone/Ceramic Tile
- Level: First
- Area: 64
- Dimensions: 8 x 8
Dining room
- Features: Flooring - Wood
- Level: First
- Area: 110
- Dimensions: 10 x 11
Family room
- Level: Basement
- Area: 672
- Dimensions: 28 x 24
Kitchen
- Features: Flooring - Vinyl
- Level: First
- Area: 121
- Dimensions: 11 x 11
Living room
- Features: Flooring - Wood
- Level: First
- Area: 242
- Dimensions: 22 x 11
Heating
- Baseboard, Natural Gas
Cooling
- Window Unit(s)
Appliances
- Included: Gas Water Heater, Oven
- Laundry: In Basement, Gas Dryer Hookup
Features
- Flooring: Wood
- Windows: Insulated Windows
- Basement: Full,Partially Finished
- Number of fireplaces: 1
Interior area
- Total structure area: 1,181
- Total interior livable area: 1,181 sqft
- Finished area above ground: 1,181
- Finished area below ground: 521
Property
Parking
- Total spaces: 4
- Parking features: Attached, Off Street
- Attached garage spaces: 2
- Uncovered spaces: 2
Features
- Patio & porch: Deck
- Exterior features: Deck
Lot
- Size: 0.49 Acres
- Features: Corner Lot, Level
Details
- Parcel number: M:11500 B:128 L:5300,4296340
- Zoning: R26
Construction
Type & style
- Home type: SingleFamily
- Architectural style: Ranch
- Property subtype: Single Family Residence
Materials
- Frame
- Foundation: Concrete Perimeter
- Roof: Shingle
Condition
- Year built: 1964
Utilities & green energy
- Electric: 100 Amp Service
- Sewer: Private Sewer
- Water: Private
- Utilities for property: for Gas Dryer
Community & neighborhood
Community
- Community features: Private School, Public School
Location
- Region: Wilbraham
Price history
| Date | Event | Price |
|---|---|---|
| 7/18/2025 | Sold | $344,500+1.6%$292/sqft |
Source: MLS PIN #73384701 Report a problem | ||
| 6/6/2025 | Contingent | $339,000$287/sqft |
Source: MLS PIN #73384701 Report a problem | ||
| 6/3/2025 | Listed for sale | $339,000$287/sqft |
Source: MLS PIN #73384701 Report a problem | ||
Public tax history
| Year | Property taxes | Tax assessment |
|---|---|---|
| 2025 | $5,613 -3.1% | $313,900 +0.3% |
| 2024 | $5,791 +3.9% | $313,000 +5% |
| 2023 | $5,573 +5.3% | $298,000 +15.4% |
Find assessor info on the county website
Neighborhood: 01095
Nearby schools
GreatSchools rating
- NAMile Tree Elementary SchoolGrades: PK-1Distance: 0.4 mi
- 5/10Wilbraham Middle SchoolGrades: 6-8Distance: 2 mi
- 8/10Minnechaug Regional High SchoolGrades: 9-12Distance: 0.3 mi
Get pre-qualified for a loan
At Zillow Home Loans, we can pre-qualify you in as little as 5 minutes with no impact to your credit score.An equal housing lender. NMLS #10287.
Sell with ease on Zillow
Get a Zillow Showcase℠ listing at no additional cost and you could sell for —faster.
$349,700
2% more+$6,994
With Zillow Showcase(estimated)$356,694

