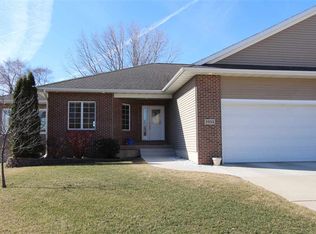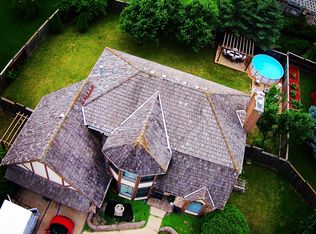Look no further, this gorgeous townhouse offers quality and comfort throughout. Step inside and discover the spacious floor plan that boasts open spaces and numerous upgrades. The open foyer showcases a detailed staircase and views of the main floor living spaces. The beautiful kitchen is sunny and bright and offers tons of cabinetry, ample counter space, a large pantry as well as a casual eating area. The kitchen also provides an open area that offers a view of the living space. The living room features a fireplace that is the focal point of the space, expansive windows, and large formal dining space. An adjoining sunroom is an ideal space to enjoy a quiet conversation or a good book and also provides access to the rear deck from the sliding glass door. The den/office is just adjacent to the living area and includes a contemporary tiled glass door, that is a beautiful accent piece. The main floor master suite is a stunning oasis with specialty ceilings, a great master bathroom, and a walk-in closet. The finished lower level is incredible with a large rec room, a wall of daylight windows, two additional bedrooms, a crafting/hobby room, a laundry room, and another full bathroom. This awesome offering also features countless amenities. You will love the convenient central vacuum, tons of storage space, the main floor drop zone with laundry hookups, an outdoor garden shed, a dedicated gas line to the outdoor grill and an attached double garage. Check it out today!
This property is off market, which means it's not currently listed for sale or rent on Zillow. This may be different from what's available on other websites or public sources.


