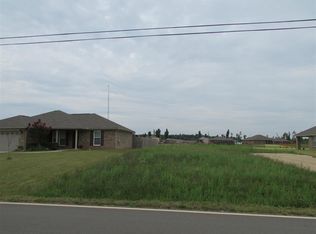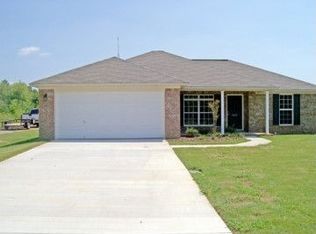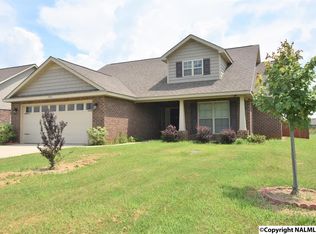Sold for $254,900
$254,900
1032 Yarbrough Rd, Harvest, AL 35749
3beds
1,510sqft
Single Family Residence
Built in 2014
0.47 Acres Lot
$265,900 Zestimate®
$169/sqft
$1,652 Estimated rent
Home value
$265,900
$253,000 - $279,000
$1,652/mo
Zestimate® history
Loading...
Owner options
Explore your selling options
What's special
Location location! You will love the floor plan in this charming full brick, 3 bedrooms, 2 bath home. A beautiful open design living and dining combo with trey ceiling. A large master suite with trey ceiling and adjoining master bath with walk-in closet. The split floor plan has 2 additional bedrooms with a full bath. Just relax or watch the game on the spacious covered patio overlooking the fully fenced yard. Property lines go beyond the fence, so plenty of room for a garden or extended play area. Call today for your private showing!
Zillow last checked: 8 hours ago
Listing updated: November 16, 2023 at 03:12pm
Listed by:
Tracy Hood 256-627-6609,
Amerisell Realty
Bought with:
NON NALMLS OFFICE
Source: ValleyMLS,MLS#: 21842235
Facts & features
Interior
Bedrooms & bathrooms
- Bedrooms: 3
- Bathrooms: 2
- Full bathrooms: 2
Primary bedroom
- Features: Tray Ceiling(s)
- Level: First
- Area: 238
- Dimensions: 14 x 17
Bedroom 2
- Features: Carpet
- Level: First
- Area: 110
- Dimensions: 10 x 11
Bedroom 3
- Features: Carpet
- Level: First
- Area: 100
- Dimensions: 10 x 10
Dining room
- Features: Smooth Ceiling
- Level: First
- Area: 100
- Dimensions: 10 x 10
Kitchen
- Features: Granite Counters, Tile
- Level: First
- Area: 132
- Dimensions: 11 x 12
Living room
- Features: Tray Ceiling(s)
- Level: First
- Area: 270
- Dimensions: 15 x 18
Laundry room
- Features: Tile
- Level: First
- Area: 42
- Dimensions: 6 x 7
Heating
- Central 1
Cooling
- Central 1
Features
- Has basement: No
- Has fireplace: No
- Fireplace features: None
Interior area
- Total interior livable area: 1,510 sqft
Property
Lot
- Size: 0.47 Acres
- Dimensions: 76 x 267
Details
- Parcel number: 0609321001037005
Construction
Type & style
- Home type: SingleFamily
- Architectural style: Traditional
- Property subtype: Single Family Residence
Materials
- Foundation: Slab
Condition
- New construction: No
- Year built: 2014
Utilities & green energy
- Water: Public, Sand Filtration
Community & neighborhood
Location
- Region: Harvest
- Subdivision: Harvest Landing
Other
Other facts
- Listing agreement: Agency
Price history
| Date | Event | Price |
|---|---|---|
| 10/31/2023 | Sold | $254,900$169/sqft |
Source: | ||
| 10/7/2023 | Contingent | $254,900$169/sqft |
Source: | ||
| 9/28/2023 | Price change | $254,900-1.9%$169/sqft |
Source: | ||
| 9/21/2023 | Price change | $259,900-1.9%$172/sqft |
Source: | ||
| 9/16/2023 | Price change | $264,900-1.9%$175/sqft |
Source: | ||
Public tax history
| Year | Property taxes | Tax assessment |
|---|---|---|
| 2025 | $714 | $20,980 |
| 2024 | $714 +4.8% | $20,980 +4.5% |
| 2023 | $681 +9.2% | $20,080 +8.5% |
Find assessor info on the county website
Neighborhood: 35749
Nearby schools
GreatSchools rating
- 3/10Harvest SchoolGrades: PK-5Distance: 1.3 mi
- 2/10Sparkman Ninth Grade SchoolGrades: 9Distance: 2.4 mi
- 6/10Sparkman High SchoolGrades: 10-12Distance: 2.3 mi
Schools provided by the listing agent
- Elementary: Harvest Elementary School
- Middle: Sparkman
- High: Sparkman
Source: ValleyMLS. This data may not be complete. We recommend contacting the local school district to confirm school assignments for this home.
Get pre-qualified for a loan
At Zillow Home Loans, we can pre-qualify you in as little as 5 minutes with no impact to your credit score.An equal housing lender. NMLS #10287.
Sell for more on Zillow
Get a Zillow Showcase℠ listing at no additional cost and you could sell for .
$265,900
2% more+$5,318
With Zillow Showcase(estimated)$271,218


