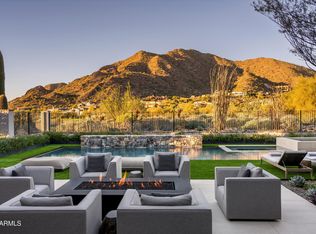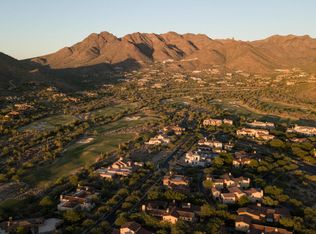Sold for $6,345,000 on 01/17/25
$6,345,000
10320 E Mountain Spring Rd, Scottsdale, AZ 85255
4beds
5baths
5,276sqft
Single Family Residence
Built in 2010
0.79 Acres Lot
$6,168,100 Zestimate®
$1,203/sqft
$28,349 Estimated rent
Home value
$6,168,100
$5.61M - $6.78M
$28,349/mo
Zestimate® history
Loading...
Owner options
Explore your selling options
What's special
Experience sophisticated living in this remarkable Formal Mediterranean estate, nestled within the prestigious Silverleaf community. Constructed by Salcito Custom Homes, this property sits along the 10th fairway of the Silverleaf Golf Course. Offering a private setting with sweeping views, this mostly single-story home (with an upstairs suite accessible by elevator) spans 5,437 sf of expertly designed living space. The floorplan combines open spaces with inviting warmth, featuring three generously sized ensuite bedrooms and an office on the main level. A high level of craftsmanship is found throughout, augmented by recent updates that include new kitchen island and sink, guest bathroom refresh, new interior paint, new iron front door, plus addition of turf in front and back yards. Perfect for those wishing to downsize without sacrificing elegance, this residence exemplifies a lifestyle of luxury and comfort in one of North Scottsdale's most exclusive communities.
Silverleaf is a distinguished guard-gated community in North Scottsdale, known for its upscale homes and the renowned Silverleaf Club, with it's highly rated Tom Weiskopf-designed golf course and award-winning clubhouse and spa. The community blends Spanish and Mediterranean-inspired architecture with the breathtaking desert landscape, offering residents unparalleled amenities such as fine dining, shopping, accessible schools, and access to the renowned path/trail system for biking and walking.
Zillow last checked: 8 hours ago
Listing updated: January 17, 2025 at 10:04am
Listed by:
Michael Lehman 480-734-7271,
Silverleaf Realty
Bought with:
Michael Lehman, SA509545000
Silverleaf Realty
Source: ARMLS,MLS#: 6802521

Facts & features
Interior
Bedrooms & bathrooms
- Bedrooms: 4
- Bathrooms: 5
Heating
- Natural Gas
Cooling
- Central Air, Ceiling Fan(s)
Appliances
- Included: Gas Cooktop, Water Purifier
Features
- High Speed Internet, Double Vanity, Master Downstairs, Eat-in Kitchen, 9+ Flat Ceilings, Central Vacuum, Kitchen Island, Pantry, 2 Master Baths, Full Bth Master Bdrm, Separate Shwr & Tub
- Flooring: Wood, Concrete
- Windows: Low Emissivity Windows, Double Pane Windows
- Has basement: No
- Has fireplace: Yes
- Fireplace features: Exterior Fireplace, Living Room, Master Bedroom, Gas
Interior area
- Total structure area: 5,276
- Total interior livable area: 5,276 sqft
Property
Parking
- Total spaces: 3
- Parking features: Tandem Garage, Garage Door Opener, Direct Access, Attch'd Gar Cabinets
- Garage spaces: 3
Accessibility
- Accessibility features: Stair Lift
Features
- Stories: 2
- Patio & porch: Covered, Patio
- Exterior features: Balcony, Private Street(s), Private Yard, Built-in Barbecue
- Has private pool: Yes
- Spa features: None
- Fencing: Block,Wrought Iron
- Has view: Yes
- View description: City Lights
Lot
- Size: 0.79 Acres
- Features: Sprinklers In Rear, Sprinklers In Front, Desert Back, Desert Front, On Golf Course, Synthetic Grass Frnt, Synthetic Grass Back
Details
- Parcel number: 21771270
- Lease amount: $0
Construction
Type & style
- Home type: SingleFamily
- Architectural style: Spanish
- Property subtype: Single Family Residence
Materials
- Stucco, Wood Frame, Painted
- Roof: Tile
Condition
- Year built: 2010
Details
- Builder name: Salcito
Utilities & green energy
- Sewer: Public Sewer
- Water: City Water
Green energy
- Energy efficient items: Multi-Zones
Community & neighborhood
Security
- Security features: Fire Sprinkler System, Security System Owned, Security Guard
Community
- Community features: Golf, Gated, Community Spa, Community Spa Htd, Community Pool, Guarded Entry, Tennis Court(s), Playground, Biking/Walking Path, Fitness Center
Location
- Region: Scottsdale
- Subdivision: DC RANCH PARCEL G.2 / G.4.
HOA & financial
HOA
- Has HOA: Yes
- HOA fee: $497 monthly
- Services included: Maintenance Grounds, Street Maint
- Association name: DC Ranch Association
- Association phone: 480-513-1500
Other
Other facts
- Listing terms: Cash,Conventional
- Ownership: Fee Simple
Price history
| Date | Event | Price |
|---|---|---|
| 1/17/2025 | Sold | $6,345,000$1,203/sqft |
Source: | ||
| 1/9/2025 | Pending sale | $6,345,000$1,203/sqft |
Source: | ||
| 1/9/2025 | Listed for sale | $6,345,000+5.8%$1,203/sqft |
Source: | ||
| 4/29/2024 | Sold | $6,000,000+0.1%$1,137/sqft |
Source: | ||
| 12/11/2023 | Pending sale | $5,995,000$1,136/sqft |
Source: | ||
Public tax history
| Year | Property taxes | Tax assessment |
|---|---|---|
| 2025 | $16,372 +4.5% | $421,620 +1.4% |
| 2024 | $15,661 -2.6% | $415,950 +89.5% |
| 2023 | $16,077 +0.1% | $219,535 -25.4% |
Find assessor info on the county website
Neighborhood: DC Ranch
Nearby schools
GreatSchools rating
- 7/10Copper Ridge SchoolGrades: PK-8Distance: 0.5 mi
- 9/10Chaparral High SchoolGrades: 9-12Distance: 7.7 mi
Schools provided by the listing agent
- Elementary: Copper Ridge School
- Middle: Copper Ridge School
- High: Chaparral High School
- District: Scottsdale Unified District
Source: ARMLS. This data may not be complete. We recommend contacting the local school district to confirm school assignments for this home.
Get a cash offer in 3 minutes
Find out how much your home could sell for in as little as 3 minutes with a no-obligation cash offer.
Estimated market value
$6,168,100
Get a cash offer in 3 minutes
Find out how much your home could sell for in as little as 3 minutes with a no-obligation cash offer.
Estimated market value
$6,168,100

