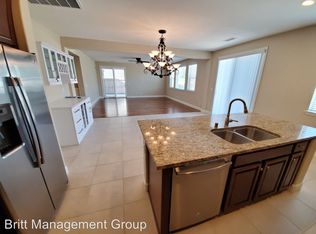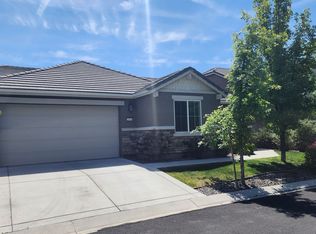Closed
$860,000
10320 Mott Dr, Reno, NV 89521
4beds
3,058sqft
Single Family Residence
Built in 2014
6,534 Square Feet Lot
$861,300 Zestimate®
$281/sqft
$4,110 Estimated rent
Home value
$861,300
$784,000 - $947,000
$4,110/mo
Zestimate® history
Loading...
Owner options
Explore your selling options
What's special
This amazing multi-generational home is now available, located in desirable Damonte Ranch you won't want to miss this opportunity for a meticulously cared for and beautifully decorated offering, it is packed with so much, 4 beds, 3.5 baths plus den/office and 3 car tandem garage, volume ceilings, great room, premium kitchen, ample cabinets, large in-law quarters with separate entrance and patio, outdoor kitchen and relaxing private back yard. All rooms are ample size, 2 story with primary bedroom upstairs., The south Reno community of Damonte Ranch is highly sought-after for its location and amenities. This rare opportunity boasts over 3,000 sqft of incredible space. There is room for everyone. The warm welcoming colors invite relaxation and every corner has been tastefully decorated. The in-law quarters with its own separate entrance has a large bedroom, living and kitchen area and laundry hookups. It also has its own patio area. When you enter this home the wide entry and soaring ceiling invite you in to the great room and sprawling open kitchen. New luxury vinyl plank flooring and natural light add to the experience. The converted den/office is a great space for a craft room or office space and has beautiful handmade double barn doors. Access to the covered custom outdoor kitchen is right off of the great room. The private back yard boasts a large paver patio, fire pit, garden area, carefully tended trees and plants and Tuff Shed storage. Upstairs is the comfortable primary suite secondary bedrooms and large laundry.
Zillow last checked: 8 hours ago
Listing updated: July 28, 2025 at 07:21pm
Listed by:
C. Louise Smith-Egstrom BS.26613 775-742-6506,
RE/MAX Gold-Carson City,
Ashley Canfield S.185007 775-250-5083,
RE/MAX Gold-Carson City
Bought with:
Antonette Costa, S.62516
RE/MAX Gold
Source: NNRMLS,MLS#: 250005994
Facts & features
Interior
Bedrooms & bathrooms
- Bedrooms: 4
- Bathrooms: 4
- Full bathrooms: 3
- 1/2 bathrooms: 1
Heating
- Forced Air, Natural Gas
Cooling
- Central Air, Refrigerated
Appliances
- Included: Dishwasher, Disposal, Gas Cooktop, Gas Range, Microwave
- Laundry: Cabinets, Laundry Area, Laundry Room
Features
- Ceiling Fan(s), In-Law Floorplan, Kitchen Island, Pantry, Walk-In Closet(s)
- Flooring: Carpet, Ceramic Tile, Tile, Vinyl
- Windows: Blinds, Double Pane Windows, Drapes, Low Emissivity Windows, Rods, Vinyl Frames
- Has fireplace: No
Interior area
- Total structure area: 3,058
- Total interior livable area: 3,058 sqft
Property
Parking
- Total spaces: 3
- Parking features: Attached, Garage Door Opener, Tandem
- Attached garage spaces: 3
Features
- Stories: 2
- Patio & porch: Patio
- Exterior features: Built-in Barbecue
- Fencing: Back Yard
- Has view: Yes
- View description: Desert, Mountain(s)
Lot
- Size: 6,534 sqft
- Features: Landscaped, Level, Sprinklers In Front, Sprinklers In Rear
Details
- Parcel number: 14107803
- Zoning: PD
Construction
Type & style
- Home type: SingleFamily
- Property subtype: Single Family Residence
Materials
- Stone, Stucco
- Foundation: Slab
- Roof: Pitched,Tile
Condition
- New construction: No
- Year built: 2014
Utilities & green energy
- Sewer: Public Sewer
- Water: Public
- Utilities for property: Cable Available, Electricity Available, Internet Available, Natural Gas Available, Phone Available, Sewer Available, Water Available, Cellular Coverage, Water Meter Installed
Community & neighborhood
Security
- Security features: Keyless Entry, Smoke Detector(s)
Location
- Region: Reno
- Subdivision: Damonte Ranch V Villages 1 & 2 Unit 1
HOA & financial
HOA
- Has HOA: Yes
- HOA fee: $38 quarterly
- Amenities included: Maintenance Grounds
- Second HOA fee: $78 quarterly
Other
Other facts
- Listing terms: 1031 Exchange,Cash,Conventional,VA Loan
Price history
| Date | Event | Price |
|---|---|---|
| 7/28/2025 | Sold | $860,000-1.7%$281/sqft |
Source: | ||
| 7/2/2025 | Contingent | $875,000$286/sqft |
Source: | ||
| 5/29/2025 | Price change | $875,000-2.2%$286/sqft |
Source: | ||
| 5/7/2025 | Listed for sale | $895,000+129.8%$293/sqft |
Source: | ||
| 12/30/2014 | Sold | $389,500$127/sqft |
Source: Public Record Report a problem | ||
Public tax history
| Year | Property taxes | Tax assessment |
|---|---|---|
| 2025 | $6,360 +9.6% | $186,118 +1.9% |
| 2024 | $5,803 +8% | $182,726 +4.2% |
| 2023 | $5,373 +5.6% | $175,436 +19.7% |
Find assessor info on the county website
Neighborhood: Damonte Ranch
Nearby schools
GreatSchools rating
- 7/10Nick Poulakidas Elementary SchoolGrades: PK-5Distance: 1.4 mi
- 6/10Kendyl Depoali Middle SchoolGrades: 6-8Distance: 1.3 mi
- 7/10Damonte Ranch High SchoolGrades: 9-12Distance: 1.1 mi
Schools provided by the listing agent
- Elementary: Nick Poulakidas
- Middle: Depoali
- High: Damonte
Source: NNRMLS. This data may not be complete. We recommend contacting the local school district to confirm school assignments for this home.
Get a cash offer in 3 minutes
Find out how much your home could sell for in as little as 3 minutes with a no-obligation cash offer.
Estimated market value$861,300
Get a cash offer in 3 minutes
Find out how much your home could sell for in as little as 3 minutes with a no-obligation cash offer.
Estimated market value
$861,300

