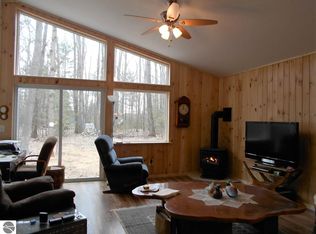Sold for $350,000
$350,000
10320 Wildwood Rd, Interlochen, MI 49643
4beds
1,392sqft
Single Family Residence
Built in 1987
0.68 Acres Lot
$365,200 Zestimate®
$251/sqft
$2,182 Estimated rent
Home value
$365,200
$329,000 - $405,000
$2,182/mo
Zestimate® history
Loading...
Owner options
Explore your selling options
What's special
Nestled near the serene shores of Cedar Hedge Lake, this charming abode offers the perfect blend of tranquility and convenience. With easy access to Interlochen and Lake Dubbonet, your outdoor adventures are just moments away. Featuring four bedrooms and 1.75 baths, there's ample room for everyone to unwind and relax. Whether you're enjoying a quiet evening on the beautifully landscaped patio or hosting a small gathering indoors, every moment in this home is filled with warmth and comfort. Step outside and immerse yourself in nature's beauty with nearby hiking trails that meander through lush forests and scenic lake views. And when you're ready to cool off, simply stroll down to Cedar Hedge Lake for a refreshing swim or leisurely kayak ride at your shared lake access park. Don't miss your chance to call this lakeside retreat home. Schedule a viewing today and start living the lakeside lifestyle you've always dreamed of! Please be aware that there are security cameras on the exterior of the home.
Zillow last checked: 8 hours ago
Listing updated: July 09, 2024 at 04:58am
Listed by:
Tish Chase 231-570-3018,
EXIT Northern Shores-TC 231-946-4404
Bought with:
Tish Chase, 6501425034
EXIT Northern Shores-TC
Source: NGLRMLS,MLS#: 1921812
Facts & features
Interior
Bedrooms & bathrooms
- Bedrooms: 4
- Bathrooms: 2
- Full bathrooms: 1
- 3/4 bathrooms: 1
Primary bedroom
- Level: Upper
- Area: 120
- Dimensions: 10 x 12
Bedroom 2
- Level: Upper
- Area: 80
- Dimensions: 8 x 10
Bedroom 3
- Level: Upper
- Area: 64
- Dimensions: 8 x 8
Bedroom 4
- Level: Lower
- Area: 99
- Dimensions: 11 x 9
Primary bathroom
- Features: Shared
Dining room
- Level: Upper
- Area: 99
- Dimensions: 11 x 9
Kitchen
- Level: Upper
- Area: 90
- Dimensions: 10 x 9
Living room
- Level: Upper
- Area: 132
- Dimensions: 11 x 12
Heating
- Baseboard, Natural Gas
Appliances
- Included: Refrigerator, Oven/Range, Dishwasher, Microwave, Water Softener Owned, Washer, Dryer
- Laundry: Lower Level
Features
- Solid Surface Counters, Den/Study, Drywall, Cable TV, High Speed Internet
- Windows: Curtain Rods
- Basement: Egress Windows,Finished
- Has fireplace: No
- Fireplace features: None
Interior area
- Total structure area: 1,392
- Total interior livable area: 1,392 sqft
- Finished area above ground: 960
- Finished area below ground: 432
Property
Parking
- Total spaces: 2
- Parking features: Attached, Drive Under/Built-In, Paved, Concrete Floors, Asphalt, Private
- Attached garage spaces: 2
- Has uncovered spaces: Yes
Accessibility
- Accessibility features: None
Features
- Levels: Bi-Level
- Patio & porch: Deck, Patio
- Has view: Yes
- View description: Water
- Water view: Water
- Waterfront features: Inland Lake, All Sports, Sandy Bottom, Lake
Lot
- Size: 0.68 Acres
- Dimensions: 200 x 150
- Features: Wooded, Level, Landscaped, Subdivided
Details
- Additional structures: Shed(s)
- Parcel number: 0780012900
- Zoning description: Residential
Construction
Type & style
- Home type: SingleFamily
- Property subtype: Single Family Residence
Materials
- Frame, Vinyl Siding
- Foundation: Block
- Roof: Asphalt
Condition
- New construction: No
- Year built: 1987
Utilities & green energy
- Sewer: Private Sewer
- Water: Private
Community & neighborhood
Community
- Community features: Lake Privileges
Location
- Region: Interlochen
- Subdivision: Old Wildwood Resort #2
HOA & financial
HOA
- Services included: None
Other
Other facts
- Listing agreement: Exclusive Right Sell
- Price range: $350K - $350K
- Listing terms: Conventional,Cash,FHA,USDA Loan,VA Loan
- Ownership type: Private Owner
- Road surface type: Asphalt
Price history
| Date | Event | Price |
|---|---|---|
| 7/8/2024 | Sold | $350,000-1.4%$251/sqft |
Source: | ||
| 5/3/2024 | Listed for sale | $354,900+6.9%$255/sqft |
Source: | ||
| 5/16/2022 | Sold | $332,000+5.4%$239/sqft |
Source: EXIT Realty solds #-4186073449501046690 Report a problem | ||
| 3/30/2022 | Listed for sale | $314,900+199.9%$226/sqft |
Source: | ||
| 8/10/2012 | Sold | $105,000-4.5%$75/sqft |
Source: Agent Provided Report a problem | ||
Public tax history
| Year | Property taxes | Tax assessment |
|---|---|---|
| 2025 | $2,904 +3.3% | $119,800 +8.9% |
| 2024 | $2,811 +69.3% | $110,000 +3% |
| 2023 | $1,660 +2.7% | $106,800 +16.7% |
Find assessor info on the county website
Neighborhood: 49643
Nearby schools
GreatSchools rating
- 7/10Westwoods Elementary SchoolGrades: PK-5Distance: 2.5 mi
- 7/10West Middle SchoolGrades: 6-8Distance: 8 mi
- 1/10Traverse City High SchoolGrades: PK,9-12Distance: 12 mi
Schools provided by the listing agent
- District: Traverse City Area Public Schools
Source: NGLRMLS. This data may not be complete. We recommend contacting the local school district to confirm school assignments for this home.
Get pre-qualified for a loan
At Zillow Home Loans, we can pre-qualify you in as little as 5 minutes with no impact to your credit score.An equal housing lender. NMLS #10287.
