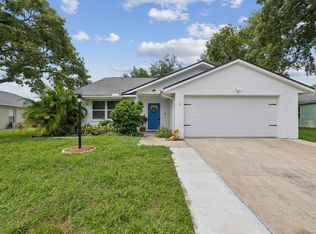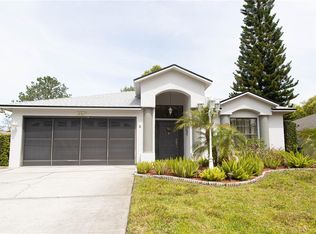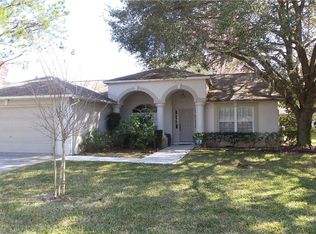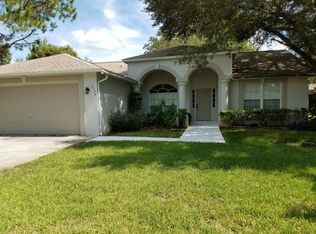Sold for $320,000
$320,000
10321 Ravines Dr, New Port Richey, FL 34654
3beds
1,940sqft
Single Family Residence
Built in 1996
6,498 Square Feet Lot
$318,900 Zestimate®
$165/sqft
$2,120 Estimated rent
Home value
$318,900
$290,000 - $351,000
$2,120/mo
Zestimate® history
Loading...
Owner options
Explore your selling options
What's special
Price reduced, motivated seller! Now offering a 2-1 interest rate buydown. Finance your purchase with as low as a 4.25 interest rate for the first year and 5.25 for the second! Significantly lower your monthly payment for two years. Step into this bright and airy home where vaulted ceilings and an open layout create a spacious, welcoming atmosphere. Natural light pours in through expansive windows and a large glass-enclosed sunroom—an ideal space for a playroom, home office, or peaceful retreat. Updated flooring and brand-new carpeting throughout add a fresh, modern touch. Landscaping and lawn care included by the association—freeing up your weekends for what matters most. Roof 2021, HVAC 2023, Water Heater 2022, Microwave, Induction Stove/Oven and flooring 2024, Sunroom Ductless Mini-Split A/C & Heater 2025. Hunt Ridge is a quiet neighborhood nestled between Little Road and Veterans Expressway with easy access to everything. Please click the virtual tour to view the photos of this home on an interactive floor plan.
Zillow last checked: 8 hours ago
Listing updated: August 11, 2025 at 10:12am
Listing Provided by:
Sherry Keenan 727-688-1301,
CENTURY 21 BEGGINS 800-541-9923
Bought with:
William Bunting, 3011617
F I GREY & SON RESIDENTIAL
Source: Stellar MLS,MLS#: TB8375752 Originating MLS: Suncoast Tampa
Originating MLS: Suncoast Tampa

Facts & features
Interior
Bedrooms & bathrooms
- Bedrooms: 3
- Bathrooms: 2
- Full bathrooms: 2
Primary bedroom
- Features: Ceiling Fan(s), Water Closet/Priv Toilet, Walk-In Closet(s)
- Level: First
- Area: 195 Square Feet
- Dimensions: 13x15
Bedroom 2
- Features: Ceiling Fan(s), Built-in Closet
- Level: First
- Area: 110 Square Feet
- Dimensions: 11x10
Bedroom 3
- Features: Built-in Features, Built-in Closet
- Level: First
- Area: 130 Square Feet
- Dimensions: 13x10
Dining room
- Level: First
- Area: 168 Square Feet
- Dimensions: 12x14
Florida room
- Features: Ceiling Fan(s)
- Level: First
- Area: 238 Square Feet
- Dimensions: 17x14
Kitchen
- Features: Breakfast Bar
- Level: First
- Area: 170 Square Feet
- Dimensions: 10x17
Living room
- Features: Ceiling Fan(s)
- Level: First
- Area: 299 Square Feet
- Dimensions: 13x23
Heating
- Electric, Heat Pump
Cooling
- Central Air, Ductless
Appliances
- Included: Dishwasher, Disposal, Dryer, Electric Water Heater, Microwave, Range, Refrigerator, Washer, Water Softener
- Laundry: Laundry Closet
Features
- Built-in Features, Ceiling Fan(s), Open Floorplan, Thermostat, Vaulted Ceiling(s), Walk-In Closet(s)
- Flooring: Carpet, Luxury Vinyl
- Windows: Blinds, Window Treatments
- Has fireplace: No
Interior area
- Total structure area: 2,370
- Total interior livable area: 1,940 sqft
Property
Parking
- Total spaces: 2
- Parking features: Driveway, Garage Door Opener
- Attached garage spaces: 2
- Has uncovered spaces: Yes
- Details: Garage Dimensions: 18x21
Features
- Levels: One
- Stories: 1
- Exterior features: Irrigation System, Lighting, Private Mailbox
Lot
- Size: 6,498 sqft
Details
- Parcel number: 172531011.0000.00056.0
- Zoning: OPUD
- Special conditions: None
Construction
Type & style
- Home type: SingleFamily
- Property subtype: Single Family Residence
Materials
- Block, Concrete, Stucco
- Foundation: Slab
- Roof: Shingle
Condition
- New construction: No
- Year built: 1996
Utilities & green energy
- Sewer: Public Sewer
- Water: Public
- Utilities for property: Cable Connected, Electricity Connected, Public, Sewer Connected, Sprinkler Well, Street Lights, Water Connected
Community & neighborhood
Security
- Security features: Smoke Detector(s)
Location
- Region: New Port Richey
- Subdivision: HUNT RIDGE
HOA & financial
HOA
- Has HOA: Yes
- HOA fee: $165 monthly
- Services included: Common Area Taxes, Reserve Fund, Maintenance Grounds, Maintenance Repairs, Recreational Facilities, Trash, Water
- Association name: Andrew George
- Association phone: 727-726-8000
Other fees
- Pet fee: $0 monthly
Other financial information
- Total actual rent: 0
Other
Other facts
- Listing terms: Cash,Conventional,VA Loan
- Ownership: Fee Simple
- Road surface type: Paved
Price history
| Date | Event | Price |
|---|---|---|
| 8/8/2025 | Sold | $320,000-3%$165/sqft |
Source: | ||
| 6/30/2025 | Pending sale | $330,000$170/sqft |
Source: | ||
| 6/4/2025 | Price change | $330,000-2.9%$170/sqft |
Source: | ||
| 5/13/2025 | Price change | $339,900-2.9%$175/sqft |
Source: | ||
| 4/30/2025 | Price change | $350,000-4.1%$180/sqft |
Source: | ||
Public tax history
| Year | Property taxes | Tax assessment |
|---|---|---|
| 2024 | $3,809 +174.1% | $253,562 -15.3% |
| 2023 | $1,390 +12.4% | $299,355 +169.1% |
| 2022 | $1,236 +2.9% | $111,250 +6.1% |
Find assessor info on the county website
Neighborhood: 34654
Nearby schools
GreatSchools rating
- 4/10Cypress Elementary SchoolGrades: PK-5Distance: 0.6 mi
- 5/10River Ridge Middle SchoolGrades: 6-8Distance: 1.3 mi
- 5/10River Ridge High SchoolGrades: PK,9-12Distance: 1.3 mi
Schools provided by the listing agent
- Elementary: Cypress Elementary-PO
- Middle: River Ridge Middle-PO
- High: River Ridge High-PO
Source: Stellar MLS. This data may not be complete. We recommend contacting the local school district to confirm school assignments for this home.
Get a cash offer in 3 minutes
Find out how much your home could sell for in as little as 3 minutes with a no-obligation cash offer.
Estimated market value$318,900
Get a cash offer in 3 minutes
Find out how much your home could sell for in as little as 3 minutes with a no-obligation cash offer.
Estimated market value
$318,900



