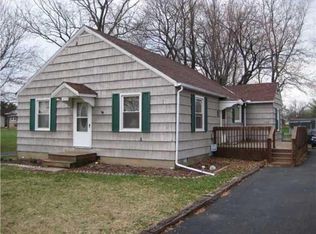Amazing remodeled Ranch home on over 1 acre is totally move-in ready! Kitchen has brand new cabinets, granite counters, awesome backsplash, farm sink & new faucet, appliances & lighting. Great room has fireplace w/ mantle and new ceiling fans and patio door. New flooring throughout the home, waterproof wood laminate in the living area/dining/kitchen and finished lower level. Bedrooms have new carpet. 2 Full Baths are totally remodeled from top to bottom and have modern decor. All new paint, doors and trim throughout the home. New electric. Basement has been waterproofed and remodeled. Hot water heater and HVAC are updated within the last 3 years. Kinetico water softener with reverse osmosis system. Roof is 3-4 years old. Agents please see important remarks for offer instructions
This property is off market, which means it's not currently listed for sale or rent on Zillow. This may be different from what's available on other websites or public sources.

