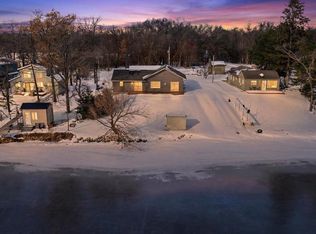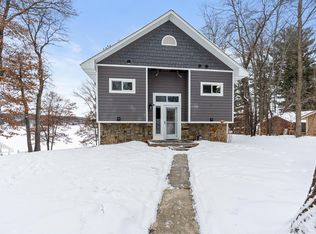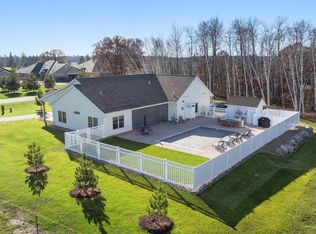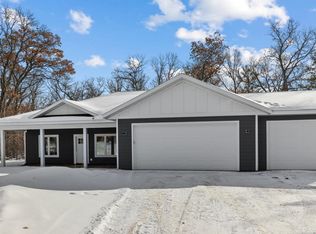THE PERFECT GULL LAKE COTTAGE. Built by one of the area's finest builders, this 3-bedroom, 2-bath, year-round home features a brilliant design that maximizes space while capturing stunning panoramic big lake views. If you've been dreaming about a cabin with flawlessly level elevation that sits right on the water's edge, this stunner is for you. The open floor plan design includes: vaulted ceilings, custom cabinets, granite countertops, hardwood and tile floors throughout, a gas-burning brick fireplace, main floor laundry, a large pantry, insulation to Category 1 standards, and a manicured yard with an underground sprinkler system. Located on the south shore of Gull Point, close to fine and casual dining, nightly entertainment, and multiple world-class golf courses.
Active
$995,000
10323 Gull Point Rd, Brainerd, MN 56401
3beds
1,155sqft
Est.:
Single Family Residence
Built in 2014
5,237 Square Feet Lot
$977,100 Zestimate®
$861/sqft
$-- HOA
What's special
Gas-burning brick fireplaceOpen floor plan designVaulted ceilingsCustom cabinetsGranite countertopsMain floor laundryLarge pantry
- 1 day |
- 1,296 |
- 49 |
Zillow last checked:
Listing updated:
Listed by:
Sandy J Smith 218-838-9309,
Kurilla Real Estate LTD
Source: NorthstarMLS as distributed by MLS GRID,MLS#: 7021787
Tour with a local agent
Facts & features
Interior
Bedrooms & bathrooms
- Bedrooms: 3
- Bathrooms: 2
- 3/4 bathrooms: 2
Bedroom
- Level: Main
- Area: 144.16 Square Feet
- Dimensions: 13.6 x 10.6
Bedroom 2
- Level: Main
- Area: 140 Square Feet
- Dimensions: 14 x 10
Bedroom 3
- Level: Main
- Area: 105.6 Square Feet
- Dimensions: 11 x 9.6
Primary bathroom
- Level: Main
Dining room
- Level: Main
- Area: 80 Square Feet
- Dimensions: 10 x 8
Kitchen
- Level: Main
- Area: 165 Square Feet
- Dimensions: 15 x 11
Living room
- Level: Main
- Area: 132 Square Feet
- Dimensions: 12 X 11
Storage
- Level: Main
Heating
- Forced Air, Fireplace(s)
Cooling
- Central Air
Appliances
- Included: Air-To-Air Exchanger, Dishwasher, Dryer, Microwave, Range, Refrigerator, Stainless Steel Appliance(s), Washer, Water Softener Owned
- Laundry: Electric Dryer Hookup, Laundry Closet, Washer Hookup
Features
- Basement: None
- Number of fireplaces: 1
- Fireplace features: Gas, Living Room, Stone
Interior area
- Total structure area: 1,155
- Total interior livable area: 1,155 sqft
- Finished area above ground: 1,155
- Finished area below ground: 0
Video & virtual tour
Property
Parking
- Parking features: Driveway - Other Surface, Open
- Has uncovered spaces: Yes
Accessibility
- Accessibility features: No Stairs External, No Stairs Internal
Features
- Levels: One
- Stories: 1
- Patio & porch: Patio
- Pool features: None
- Fencing: Composite,Privacy
- Has view: Yes
- View description: Lake, Panoramic, South
- Has water view: Yes
- Water view: Lake
- Waterfront features: Lake Front, Waterfront Elevation(0-4), Lake Bottom(Gravel, Sand, Weeds)
- Frontage length: Water Frontage: 77
Lot
- Size: 5,237 Square Feet
- Dimensions: 77 x 68 x 76 x 61
- Features: Accessible Shoreline, Island/Peninsula
Details
- Foundation area: 1155
- Parcel number: 873570118
- Zoning description: Residential-Single Family
Construction
Type & style
- Home type: SingleFamily
- Property subtype: Single Family Residence
Materials
- Concrete, Frame
- Roof: Age Over 8 Years
Condition
- New construction: No
- Year built: 2014
Utilities & green energy
- Electric: Circuit Breakers, 200+ Amp Service
- Gas: Natural Gas
- Sewer: City Sewer/Connected
- Water: 4-Inch Submersible, Drilled, Private, Well
Community & HOA
HOA
- Has HOA: No
Location
- Region: Brainerd
Financial & listing details
- Price per square foot: $861/sqft
- Annual tax amount: $5,138
- Date on market: 2/16/2026
- Cumulative days on market: 5 days
- Road surface type: Paved
Estimated market value
$977,100
$928,000 - $1.03M
$1,733/mo
Price history
Price history
| Date | Event | Price |
|---|---|---|
| 2/16/2026 | Listed for sale | $995,000$861/sqft |
Source: | ||
| 8/19/2025 | Listing removed | $995,000$861/sqft |
Source: | ||
| 8/15/2025 | Listed for sale | $995,000$861/sqft |
Source: | ||
Public tax history
Public tax history
Tax history is unavailable.BuyAbility℠ payment
Est. payment
$5,161/mo
Principal & interest
$4680
Property taxes
$481
Climate risks
Neighborhood: 56401
Nearby schools
GreatSchools rating
- 6/10Forestview Middle SchoolGrades: 5-8Distance: 7.7 mi
- 9/10Brainerd Senior High SchoolGrades: 9-12Distance: 9.2 mi
- 9/10Nisswa Elementary SchoolGrades: PK-4Distance: 7.8 mi
- Loading
- Loading




