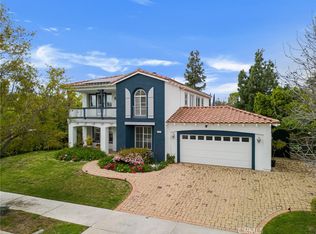Set in the beautiful GATED community of Belcourt in Porter Ranch. Modern/contemporary HIGHLY UPGRADED spacious home located on a large lot and has 3,709 sqft of interior living space. The home features 5 bedrooms, Plus an office, 3 baths and also an additional sitting room off the Master Bedroom. Remodeled kitchen, newer appliances + a large island. Bathrooms have been remodeled with marble and stone vanity tops, shower systems, LED mirrors and LED light fixtures. Newer flooring, recessed LED lighting, remodeled kitchen, custom closet doors, along with many designer touches. Downstairs you will find separate living, huge family room, dining areas and two rooms including a bedroom with its own separate entrance perfect for guests or in-laws. Award winning schools include Beckford Elementary, Nobel Middle and Granada Charter High Schools. The backyard features a covered patio, large jacuzzi with seating for 8+ and a built-in bbq area which has multiple grills! The lush front yard features an amazing courtyard with a fountain and direct access to the home gym which would also make a great office (without using the house for access). Pool sized backyard + a waterfall over the jacuzzi All 3 modern garage doors are new & have brand new side motors which allow room for overhead storage. Smart switch installed to control front lights Katchakid pool net installed in 2020. Approximately $20K in brand new plantation shutters throughout! Drive through third car garage to the backyard.
This property is off market, which means it's not currently listed for sale or rent on Zillow. This may be different from what's available on other websites or public sources.
