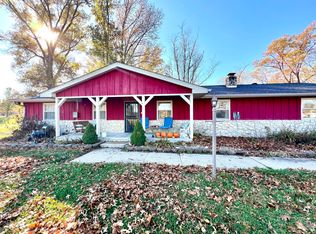Sold
$279,000
10325 N Meridian Street Rd, Brazil, IN 47834
3beds
2,020sqft
Residential, Single Family Residence
Built in 1978
4.1 Acres Lot
$279,200 Zestimate®
$138/sqft
$1,456 Estimated rent
Home value
$279,200
Estimated sales range
Not available
$1,456/mo
Zestimate® history
Loading...
Owner options
Explore your selling options
What's special
Beautiful 2-story home offering over 2,000 square feet of comfortable living space, nestled on 4.1 acres of serene countryside. This 3-bedroom, 1.5-bath home features a perfect blend of wooded and level land, enhanced by beautifully landscaped surroundings-ideal for those seeking privacy and natural beauty. Inside, you'll find spacious living areas filled with natural light, perfect for everyday living and entertaining. The living room complete with a cozy fireplace-is perfect for relaxing evenings at home. The main level also features a spacious bonus room, offering flexible space for a home office, playroom, guest room, or additional living area. Step outside to your personal oasis: an above-ground pool complete with a pool heater, providing the perfect spot to relax and enjoy the outdoors in comfort, all season long. Whether you're hosting summer gatherings, gardening, or simply enjoying the quiet, this property offers endless possibilities. With its charm, space, and rare natural setting, this home is a must-see for anyone looking for their own piece of paradise!
Zillow last checked: 8 hours ago
Listing updated: July 09, 2025 at 03:08pm
Listing Provided by:
Tanya Davis 317-414-7481,
A & B Homes
Bought with:
Non-BLC Member
MIBOR REALTOR® Association
Source: MIBOR as distributed by MLS GRID,MLS#: 22039184
Facts & features
Interior
Bedrooms & bathrooms
- Bedrooms: 3
- Bathrooms: 2
- Full bathrooms: 1
- 1/2 bathrooms: 1
- Main level bathrooms: 1
Primary bedroom
- Level: Upper
- Area: 276 Square Feet
- Dimensions: 12 x 23
Bedroom 2
- Level: Upper
- Area: 156 Square Feet
- Dimensions: 12 x 13
Bedroom 3
- Level: Upper
- Area: 110 Square Feet
- Dimensions: 10 x 11
Dining room
- Level: Main
- Area: 120 Square Feet
- Dimensions: 10 x 12
Kitchen
- Features: Tile-Ceramic
- Level: Main
- Area: 234 Square Feet
- Dimensions: 13 x 18
Laundry
- Features: Tile-Ceramic
- Level: Main
- Area: 108 Square Feet
- Dimensions: 12 x 9
Living room
- Level: Main
- Area: 195 Square Feet
- Dimensions: 13 x 15
Heating
- Electric, Forced Air, Heat Pump
Cooling
- Central Air, Ductless, Heat Pump
Appliances
- Included: Dishwasher, Dryer, Microwave, Electric Oven, Refrigerator, Washer, Water Heater, Range Hood
- Laundry: Main Level, Laundry Room
Features
- High Speed Internet, Breakfast Bar
- Has basement: No
- Number of fireplaces: 1
- Fireplace features: Family Room, Masonry, Living Room
Interior area
- Total structure area: 2,020
- Total interior livable area: 2,020 sqft
Property
Parking
- Total spaces: 3
- Parking features: Detached
- Garage spaces: 3
Features
- Levels: Two
- Stories: 2
- Pool features: Pool Cover, Above Ground, Fenced, Outdoor Pool
- Fencing: Fenced
- Has view: Yes
- View description: Trees/Woods, Forest
Lot
- Size: 4.10 Acres
- Features: Not In Subdivision, Rural - Not Subdivision, Mature Trees, Wooded
Details
- Additional parcels included: 110225100023.000001
- Parcel number: 110225100026000001
- Horse amenities: None
Construction
Type & style
- Home type: SingleFamily
- Architectural style: Colonial
- Property subtype: Residential, Single Family Residence
Materials
- Vinyl Siding
- Foundation: Block
Condition
- New construction: No
- Year built: 1978
Utilities & green energy
- Water: Public
Community & neighborhood
Location
- Region: Brazil
- Subdivision: No Subdivision
Price history
| Date | Event | Price |
|---|---|---|
| 7/7/2025 | Sold | $279,000-8.5%$138/sqft |
Source: | ||
| 6/10/2025 | Pending sale | $305,000$151/sqft |
Source: | ||
| 5/23/2025 | Listed for sale | $305,000$151/sqft |
Source: | ||
Public tax history
| Year | Property taxes | Tax assessment |
|---|---|---|
| 2024 | $616 | $155,600 -0.3% |
| 2023 | -- | $156,000 -3% |
| 2022 | $603 +19.1% | $160,800 +17.5% |
Find assessor info on the county website
Neighborhood: 47834
Nearby schools
GreatSchools rating
- 7/10Meridian Street Elementary SchoolGrades: PK-5Distance: 1 mi
- 6/10North Clay Middle SchoolGrades: 6-8Distance: 2.7 mi
- 4/10Northview High SchoolGrades: 9-12Distance: 2.5 mi
Schools provided by the listing agent
- Elementary: Meridian Street Elementary School
- Middle: North Clay Middle School
- High: Northview High School
Source: MIBOR as distributed by MLS GRID. This data may not be complete. We recommend contacting the local school district to confirm school assignments for this home.

Get pre-qualified for a loan
At Zillow Home Loans, we can pre-qualify you in as little as 5 minutes with no impact to your credit score.An equal housing lender. NMLS #10287.
