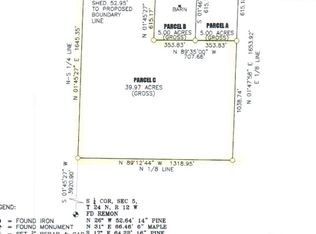Country Home on 5acres with many updates since 2017. Front porch to foyer area, home has much natural light, 10' ceilings in most of main floor, vinyl planking, mud room area, door to back yard and fences area for kids/dogs, and steps to basement area with mechanicals. The open area is perfect for farm animals, gardens with evergreens to the back and some hardwoods. There is a detached garage with a newer door but no value has been assigned to the structure. There is also a pen/chicken coup that has no value assigned. Note: Seller needs to close on the sale of their future home prior to occupancy which could be 60+days after closing.
This property is off market, which means it's not currently listed for sale or rent on Zillow. This may be different from what's available on other websites or public sources.

