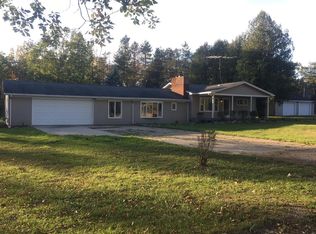This spacious 2,400 + sq. ft. custom Atlas Twp. home situated on a beautiful 4.75 acre country setting is a must see. From the moment you pull up your private tree-lined driveway, you know you?re home. The thoughtfully designed floor plan features a remodeled island kitchen (full stainless steel appliance inclusion) w/granite counters & adjacent dining room offering panoramic views, large living room w/gas fireplace and more. Enjoy a well appointed first floor master suite w/dual closets and remodeled full bath access. Additional amenities include wood and ceramic tile flooring, updated furnace/central air (2021), 3 spacious second floor bedrooms as well as a finished walkout basement w/rec. room, possible 5th bedroom, full bath and custom bar. A 40 x 40 pole barn w/220 electric, large back deck, backyard w/ 90x60 8 ft. deep pond, garden well and acreage w/abundant wildlife complete the package at your new home.
This property is off market, which means it's not currently listed for sale or rent on Zillow. This may be different from what's available on other websites or public sources.
