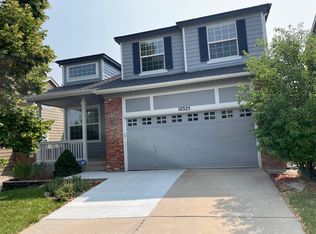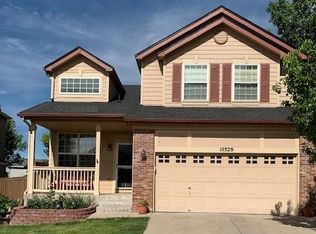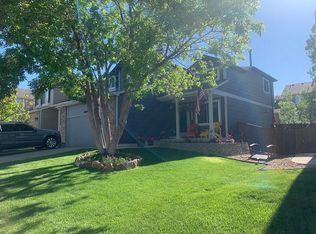OPEN HOUSE SAT & SUN 2-4PM! Endless Upgrades Found Throughout This Impeccable Home! Stunning Curb Appeal! Updated Kitchen w/ New Lighting, Granite Counters, Stainless Steel GE Profile Appliances, Including A Double Oven Range, Newer Engineered Wide Plank Wood Flooring, Recently Upgraded Carpet, Large Family Room w/ Gas Fireplace, Crown Moldings On Every Level, Master Bedroom Boasts A Entirely Remodeled Bathroom With Custom Cabinetry, Seamless Glass Shower, Large Tub, New Lighting And Granite Counters, The 3 Secondary Upstairs Bedrooms Share A Completely Remodeled Bathroom w/ All New Tile And Granite. Enjoy The Extra Space In The Fully Finished Basement Which Includes A 4th Bathroom and Areas For An Office And Rec Space. Outside Relax On The Expanded Stamped Concrete Patio and Meticulously Manicured Backyard, New Exterior Paint And Roof! Close Proximity To Open Space, Miles Of Trails, Southridge Rec Center, Shopping And Top Rated Schools! This Home Is Truly A Gem, Don't Miss Out!
This property is off market, which means it's not currently listed for sale or rent on Zillow. This may be different from what's available on other websites or public sources.


