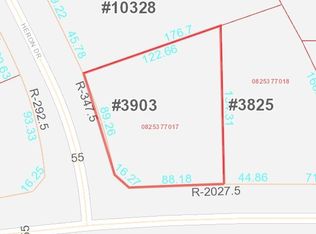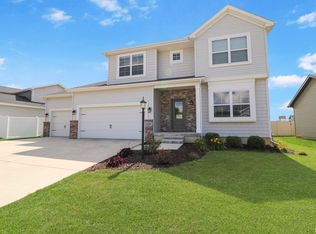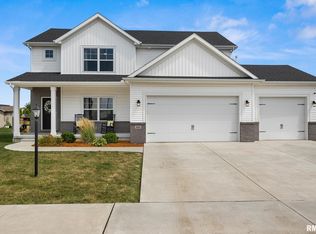Sold for $358,000
$358,000
10328 N Heron Rd, Dunlap, IL 61525
4beds
2,806sqft
Single Family Residence, Residential
Built in 2016
0.34 Acres Lot
$396,100 Zestimate®
$128/sqft
$3,403 Estimated rent
Home value
$396,100
$376,000 - $416,000
$3,403/mo
Zestimate® history
Loading...
Owner options
Explore your selling options
What's special
Discover the Luxurious living in this stunning 4-bedroom, 3-bathroom ranch-style home located in the prestigious Dunlap School District. Charming partial brick front & extends to the attached 3-car garage. Upon entry, the grandeur of the high cathedral ceiling in the great room creates an inviting ambiance. The open-concept kitchen is a culinary delight, featuring ss appliances, Quartz countertops, and an elegant tiled backsplash. Retreat to the master suite, a haven of tranquility /w a spacious layout. The master bath boasts a luxurious tiled standing shower, Quartz countertops /w double sinks, & a generous walk-in closet. Descend to the basement, where entertainment abounds. A vast recreation room, an additional bedroom, & a full bath with a tiled standing shower make this space perfect for leisure and guests. Ample storage space ensures organizational ease. Step outside to the expansive backyard, complete with a sizable patio. This outdoor retreat is the ideal spot to savor your morning coffee, basking in the tranquility of your surroundings. This home seamlessly blends style and comfort, promising a lifestyle of unparalleled elegance. Don't miss the chance to make this residence your dream home. Contact us today for more information or to schedule a private tour.
Zillow last checked: 8 hours ago
Listing updated: January 26, 2024 at 12:01pm
Listed by:
Venky Basam Pref:309-213-1742,
Keller Williams Premier Realty
Bought with:
Karen Grotts, 475126464
Jim Maloof Realty, Inc.
Source: RMLS Alliance,MLS#: PA1247302 Originating MLS: Peoria Area Association of Realtors
Originating MLS: Peoria Area Association of Realtors

Facts & features
Interior
Bedrooms & bathrooms
- Bedrooms: 4
- Bathrooms: 3
- Full bathrooms: 3
Bedroom 1
- Level: Main
- Dimensions: 13ft 1in x 15ft 1in
Bedroom 2
- Level: Main
- Dimensions: 11ft 8in x 12ft 2in
Bedroom 3
- Level: Main
- Dimensions: 11ft 8in x 14ft 3in
Bedroom 4
- Level: Basement
- Dimensions: 13ft 7in x 10ft 9in
Other
- Level: Main
- Dimensions: 11ft 3in x 12ft 0in
Other
- Area: 1124
Additional room
- Description: Mud Room
- Level: Main
- Dimensions: 7ft 0in x 7ft 3in
Great room
- Level: Main
- Dimensions: 14ft 7in x 17ft 8in
Kitchen
- Level: Main
- Dimensions: 11ft 8in x 13ft 6in
Laundry
- Level: Main
- Dimensions: 6ft 1in x 7ft 3in
Main level
- Area: 1682
Recreation room
- Level: Basement
- Dimensions: 25ft 11in x 24ft 5in
Heating
- Forced Air
Cooling
- Central Air
Appliances
- Included: Dishwasher, Disposal, Dryer, Range Hood, Microwave, Range, Refrigerator, Washer, Water Softener Owned, Gas Water Heater
Features
- Vaulted Ceiling(s), Solid Surface Counter, Ceiling Fan(s), High Speed Internet
- Windows: Blinds
- Basement: Egress Window(s),Finished,Full
- Attic: Storage
Interior area
- Total structure area: 1,682
- Total interior livable area: 2,806 sqft
Property
Parking
- Total spaces: 3
- Parking features: Attached, Garage
- Attached garage spaces: 3
- Details: Number Of Garage Remotes: 2
Features
- Patio & porch: Patio, Porch
Lot
- Size: 0.34 Acres
- Dimensions: 75 x 173.16 x 98.08 x 176.70
- Features: Level
Details
- Parcel number: 0825377016
Construction
Type & style
- Home type: SingleFamily
- Architectural style: Ranch
- Property subtype: Single Family Residence, Residential
Materials
- Brick, Vinyl Siding
- Foundation: Concrete Perimeter
- Roof: Shingle
Condition
- New construction: No
- Year built: 2016
Utilities & green energy
- Sewer: Public Sewer
- Water: Ejector Pump, Public
- Utilities for property: Cable Available
Community & neighborhood
Location
- Region: Dunlap
- Subdivision: Summer Ridge
Price history
| Date | Event | Price |
|---|---|---|
| 1/22/2024 | Sold | $358,000+0.3%$128/sqft |
Source: | ||
| 12/18/2023 | Pending sale | $357,000$127/sqft |
Source: | ||
| 12/14/2023 | Listed for sale | $357,000+5%$127/sqft |
Source: | ||
| 9/24/2021 | Sold | $340,000+0%$121/sqft |
Source: Public Record Report a problem | ||
| 7/27/2021 | Listed for sale | $339,900+553.7%$121/sqft |
Source: Owner Report a problem | ||
Public tax history
| Year | Property taxes | Tax assessment |
|---|---|---|
| 2024 | $8,562 +5.4% | $104,470 +6% |
| 2023 | $8,121 +4.4% | $98,550 +5% |
| 2022 | $7,780 +4% | $93,860 +5% |
Find assessor info on the county website
Neighborhood: 61525
Nearby schools
GreatSchools rating
- 7/10Wilder-Waite Elementary SchoolGrades: PK-5Distance: 0.9 mi
- 9/10Dunlap Valley Middle SchoolGrades: 6-8Distance: 2.7 mi
- 9/10Dunlap High SchoolGrades: 9-12Distance: 3.1 mi
Schools provided by the listing agent
- Elementary: Wilder Waite
- Middle: Dunlap Valley Middle School
- High: Dunlap
Source: RMLS Alliance. This data may not be complete. We recommend contacting the local school district to confirm school assignments for this home.

Get pre-qualified for a loan
At Zillow Home Loans, we can pre-qualify you in as little as 5 minutes with no impact to your credit score.An equal housing lender. NMLS #10287.



