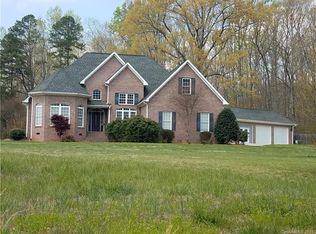Closed
$2,350,000
1033 Brandon Rd, Clover, SC 29710
5beds
5,365sqft
Apartment
Built in 2025
21.11 Acres Lot
$2,350,200 Zestimate®
$438/sqft
$4,804 Estimated rent
Home value
$2,350,200
$2.23M - $2.47M
$4,804/mo
Zestimate® history
Loading...
Owner options
Explore your selling options
What's special
Welcome Home!! This luxurious Estate is tucked at the end of a winding quarter-mile driveway that weaves through mature carolina hardwoods and vibrant seasonal foliage, this custom country estate home
offers a striking first impression that carries through every detail of the build.
The home is built and accented with timeworn reclaimed and locally sourced
timber, oak, brick and stone that give the structure its strength and soul.
Inside, the chefs kitchen is the heart of the home, anchored by massive 8x8 reclaimed
timbers in a truss-style ceiling, set against a backdrop of oak nickel gap for a cozy,
layered feel. Z-line appliances with a 48 inch gas range. Many extra touches featuring hand-hewn timbers from centuries past were used for the newel posts, with locally reclaimed oak crafted into the handrails.
Around the kitchens oversized picture window, more hand-hewn framing ties the craftsmanship
together, blurring the line between past and present. At the center of the living
space, a natural stone fireplace adds warmth and texture, pulling in the same rugged
elegance found throughout the design.
The home features a half court indoor basketball/pickelball court, oversized saltwater pool with jacuzzi and grotto. Outdoor putting green, detached workshop/garage. Everything you need for entertaining.
For added protection a safe room was built into the primary bedroom for your family extra security.
Office upstairs can be used as a 6th bedroom, but septic permit is for 5 bedroom.
Zoned for new Lake Wylie High School
Zillow last checked: 8 hours ago
Listing updated: November 21, 2025 at 12:45pm
Listing Provided by:
Karrie Smith karriehyrkasryan@hotmail.com,
Carolina Homes Connection, LLC
Bought with:
Lacey McFalls
Keller Williams Connected
Source: Canopy MLS as distributed by MLS GRID,MLS#: 4304110
Facts & features
Interior
Bedrooms & bathrooms
- Bedrooms: 5
- Bathrooms: 6
- Full bathrooms: 5
- 1/2 bathrooms: 1
- Main level bedrooms: 3
Primary bedroom
- Level: Main
Bedroom s
- Level: Main
Bedroom s
- Level: Main
Bedroom s
- Level: Upper
Bedroom s
- Level: Upper
Bedroom s
- Level: Upper
Bathroom full
- Level: Main
Bathroom full
- Level: Main
Bathroom full
- Level: Main
Bathroom half
- Level: Main
Bathroom full
- Level: Upper
Dining room
- Level: Main
Exercise room
- Level: Upper
Kitchen
- Level: Main
Laundry
- Level: Main
Laundry
- Level: Main
Library
- Level: Main
Living room
- Level: Main
Media room
- Level: Upper
Other
- Level: Main
Office
- Level: Upper
Heating
- Central, Natural Gas
Cooling
- Ceiling Fan(s), Central Air, ENERGY STAR Qualified Equipment
Appliances
- Included: Dishwasher, Disposal, Double Oven, Dryer, Exhaust Fan, Exhaust Hood, Gas Range, Gas Water Heater, Refrigerator with Ice Maker, Tankless Water Heater
- Laundry: Mud Room, Multiple Locations
Features
- Flooring: Carpet, Laminate
- Doors: Pocket Doors, Sliding Doors
- Has basement: No
Interior area
- Total structure area: 5,365
- Total interior livable area: 5,365 sqft
- Finished area above ground: 5,365
- Finished area below ground: 0
Property
Parking
- Total spaces: 4
- Parking features: Driveway, Attached Garage, Detached Garage, Garage Door Opener, Garage Faces Side, Garage Shop, Garage on Main Level
- Attached garage spaces: 4
- Has uncovered spaces: Yes
Features
- Levels: Two
- Stories: 2
- Patio & porch: Covered, Front Porch, Patio, Rear Porch
- Pool features: Fenced, Heated, In Ground, Pool/Spa Combo, Salt Water
- Fencing: Back Yard,Cross Fenced,Wood
Lot
- Size: 21.11 Acres
- Features: Wooded
Details
- Parcel number: 4730000019
- Zoning: AGC
- Special conditions: Standard
Construction
Type & style
- Home type: SingleFamily
- Architectural style: Farmhouse
- Property subtype: Apartment
Materials
- Fiber Cement
- Foundation: Other - See Remarks
- Roof: Metal
Condition
- New construction: No
- Year built: 2025
Details
- Builder name: Karrus Homes
Utilities & green energy
- Sewer: Septic Installed
- Water: Well
- Utilities for property: Underground Power Lines, Underground Utilities
Community & neighborhood
Security
- Security features: Carbon Monoxide Detector(s), Smoke Detector(s)
Location
- Region: Clover
- Subdivision: none
Other
Other facts
- Listing terms: Cash,Conventional,VA Loan
- Road surface type: Concrete, Gravel, Paved
Price history
| Date | Event | Price |
|---|---|---|
| 11/20/2025 | Sold | $2,350,000-6%$438/sqft |
Source: | ||
| 10/2/2025 | Pending sale | $2,499,900$466/sqft |
Source: | ||
| 9/29/2025 | Listed for sale | $2,499,900$466/sqft |
Source: | ||
Public tax history
Tax history is unavailable.
Neighborhood: 29710
Nearby schools
GreatSchools rating
- 9/10Griggs Road Elementary SchoolGrades: PK-5Distance: 3.6 mi
- 5/10Clover Middle SchoolGrades: 6-8Distance: 6 mi
- 9/10Clover High SchoolGrades: 9-12Distance: 4.6 mi
Schools provided by the listing agent
- Elementary: Oakridge
- Middle: Oakridge
Source: Canopy MLS as distributed by MLS GRID. This data may not be complete. We recommend contacting the local school district to confirm school assignments for this home.
Get a cash offer in 3 minutes
Find out how much your home could sell for in as little as 3 minutes with a no-obligation cash offer.
Estimated market value
$2,350,200
