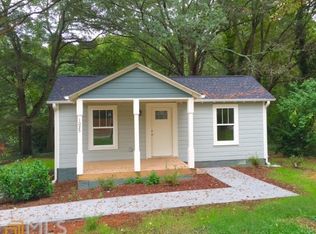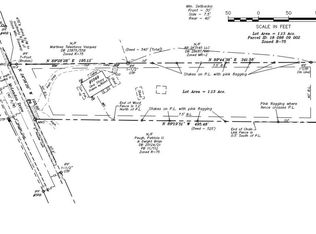Closed
$310,000
1033 McLendon Dr, Decatur, GA 30033
3beds
1,196sqft
Single Family Residence, Residential
Built in 1947
0.9 Acres Lot
$331,000 Zestimate®
$259/sqft
$1,915 Estimated rent
Home value
$331,000
$278,000 - $391,000
$1,915/mo
Zestimate® history
Loading...
Owner options
Explore your selling options
What's special
Great Druid Hills Location! Opportunity awaits for this diamond in the rough to be brought back to life or Build your own new home on this gorgeous lot! Just under 1 acre wooded lot! Brick/Frame home has front porch, side porch, carport, den, breakfast area and kitchen. Large area for laundry/mud room and storage, 2 bedrooms and 1 bath. Drive around to large barn/storage building. Fenced. Super convenient to Hwy 78/Shopping/Downtown Decatur.
Zillow last checked: 8 hours ago
Listing updated: June 24, 2025 at 11:06pm
Listing Provided by:
CONNIE LAWSON,
RE/MAX Legends
Bought with:
Brittany Miller, 405168
Coldwell Banker Realty
Source: FMLS GA,MLS#: 7542817
Facts & features
Interior
Bedrooms & bathrooms
- Bedrooms: 3
- Bathrooms: 1
- Full bathrooms: 1
- Main level bathrooms: 1
- Main level bedrooms: 3
Primary bedroom
- Features: Master on Main
- Level: Master on Main
Bedroom
- Features: Master on Main
Primary bathroom
- Features: Tub/Shower Combo
Dining room
- Features: None
Kitchen
- Features: Breakfast Room
Heating
- Central
Cooling
- Central Air
Appliances
- Included: Dishwasher, Electric Range
- Laundry: Main Level
Features
- Other
- Flooring: Hardwood, Laminate
- Windows: None
- Basement: Crawl Space
- Has fireplace: No
- Fireplace features: None
- Common walls with other units/homes: No Common Walls
Interior area
- Total structure area: 1,196
- Total interior livable area: 1,196 sqft
- Finished area above ground: 1,196
- Finished area below ground: 0
Property
Parking
- Total spaces: 1
- Parking features: Carport, Driveway
- Carport spaces: 1
- Has uncovered spaces: Yes
Accessibility
- Accessibility features: None
Features
- Levels: One
- Stories: 1
- Patio & porch: Front Porch
- Exterior features: Other
- Pool features: None
- Spa features: None
- Fencing: Fenced
- Has view: Yes
- View description: Rural
- Waterfront features: None
- Body of water: None
Lot
- Size: 0.90 Acres
- Dimensions: 102x413x100x452
- Features: Back Yard, Front Yard, Level, Private
Details
- Additional structures: Barn(s), Outbuilding
- Parcel number: 18 098 09 004
- Other equipment: None
- Horse amenities: None
Construction
Type & style
- Home type: SingleFamily
- Architectural style: Ranch
- Property subtype: Single Family Residence, Residential
Materials
- Brick, Frame
- Foundation: Block
- Roof: Composition
Condition
- Resale
- New construction: No
- Year built: 1947
Utilities & green energy
- Electric: 110 Volts
- Sewer: Septic Tank
- Water: Public
- Utilities for property: Cable Available, Electricity Available, Phone Available, Water Available
Green energy
- Energy efficient items: None
- Energy generation: None
Community & neighborhood
Security
- Security features: Open Access
Community
- Community features: None
Location
- Region: Decatur
- Subdivision: None
HOA & financial
HOA
- Has HOA: No
Other
Other facts
- Listing terms: Cash,Conventional,FHA,VA Loan
- Ownership: Fee Simple
- Road surface type: Paved
Price history
| Date | Event | Price |
|---|---|---|
| 6/16/2025 | Sold | $310,000-2.5%$259/sqft |
Source: | ||
| 4/25/2025 | Pending sale | $317,900$266/sqft |
Source: | ||
| 3/18/2025 | Listed for sale | $317,900-0.7%$266/sqft |
Source: | ||
| 3/18/2025 | Listing removed | $320,000$268/sqft |
Source: | ||
| 2/5/2025 | Listed for sale | $320,000$268/sqft |
Source: | ||
Public tax history
| Year | Property taxes | Tax assessment |
|---|---|---|
| 2025 | -- | $126,120 +2% |
| 2024 | $5,863 +2.8% | $123,600 +2.1% |
| 2023 | $5,703 +18.7% | $121,080 +19.4% |
Find assessor info on the county website
Neighborhood: 30033
Nearby schools
GreatSchools rating
- 5/10Mclendon Elementary SchoolGrades: PK-5Distance: 0.4 mi
- 5/10Druid Hills Middle SchoolGrades: 6-8Distance: 1.1 mi
- 6/10Druid Hills High SchoolGrades: 9-12Distance: 3.4 mi
Schools provided by the listing agent
- Elementary: Laurel Ridge
- Middle: Druid Hills
- High: Druid Hills
Source: FMLS GA. This data may not be complete. We recommend contacting the local school district to confirm school assignments for this home.
Get a cash offer in 3 minutes
Find out how much your home could sell for in as little as 3 minutes with a no-obligation cash offer.
Estimated market value
$331,000
Get a cash offer in 3 minutes
Find out how much your home could sell for in as little as 3 minutes with a no-obligation cash offer.
Estimated market value
$331,000

