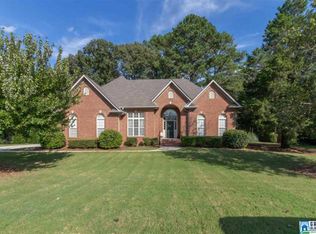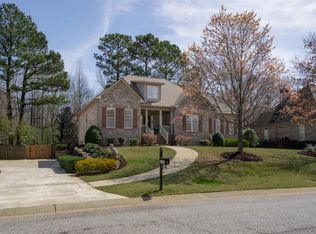American Arts and Crafts style construction with large front porch. Master Suite, Office and Garage on Main Level along with 1/2 bath, DR, Great Room, Kitchen with eating space, laundry room and screened patio. Upstairs features 2 bedrooms with Jack & Jill bath plus large room with closet to be used in any way you want! Extras include: central station alarm system includes entry points, motion, glass break, fire, and smoke; central vacuum throughout; screened in porch with ceiling fans, additional concrete patio for grilling; wired for audio on main level, surround sound in Great Room; Hardi Plank, stacked rock and brick construction; Silent Floor system; programmable thermostats for the two AC and heat pumps with gas override for heat; programmable sprinkler system front and back; decorative 3 1/2” plantation shutters or blinds on windows; 9’ ceilings on main level; walk out attic over garage for easy access to huge storage space (roughly 35’± x 17’±); hardwood flooring on main level in foyer, dining room, kitchen and half bath; $5,000 flooring allowance for carpet or hardwoods in Great Room and Master Suite; private back yard with wood and iron fence to enjoy nature; Double pane windows; Large front porch with ceiling fan; Approximate square footage under roof 4,536±; air conditioned 2,972± (per appraisal); Lot size approximately 107’± x 140’± (per survey)
This property is off market, which means it's not currently listed for sale or rent on Zillow. This may be different from what's available on other websites or public sources.

