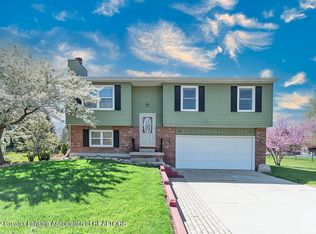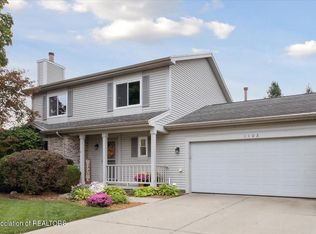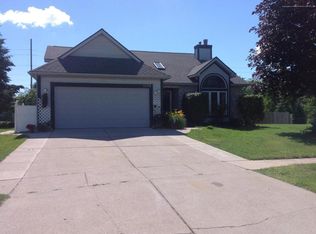Sold for $277,500 on 06/24/25
$277,500
1033 N Creyts Rd, Lansing, MI 48917
3beds
1,674sqft
Single Family Residence
Built in 1988
0.4 Acres Lot
$284,100 Zestimate®
$166/sqft
$2,042 Estimated rent
Home value
$284,100
$233,000 - $347,000
$2,042/mo
Zestimate® history
Loading...
Owner options
Explore your selling options
What's special
Welcome to 1033 N. Creyts Road. This home features vaulted ceilings, fireplace, quartz countertops, a master bedroom with private bath, hardwood floors and double doors leading to the back deck. New furnace installed in 2020. This home is in Delta Township and Grand Ledge School District.
Zillow last checked: 8 hours ago
Listing updated: June 24, 2025 at 10:17am
Listed by:
Gary Milks 517-285-5043,
Coldwell Banker Professionals-Delta
Bought with:
Charlyn Cosgrove, 6501164727
RE/MAX Real Estate Professionals Dewitt
Source: Greater Lansing AOR,MLS#: 287367
Facts & features
Interior
Bedrooms & bathrooms
- Bedrooms: 3
- Bathrooms: 3
- Full bathrooms: 2
- 1/2 bathrooms: 1
Primary bedroom
- Level: First
- Area: 210.25 Square Feet
- Dimensions: 14.5 x 14.5
Bedroom 2
- Level: Second
- Area: 156 Square Feet
- Dimensions: 13 x 12
Bedroom 3
- Level: Second
- Area: 99.75 Square Feet
- Dimensions: 9.5 x 10.5
Dining room
- Level: First
- Area: 155.25 Square Feet
- Dimensions: 13.5 x 11.5
Kitchen
- Level: First
- Area: 115 Square Feet
- Dimensions: 10 x 11.5
Living room
- Level: First
- Area: 195 Square Feet
- Dimensions: 15 x 13
Other
- Level: First
- Area: 159.5 Square Feet
- Dimensions: 14.5 x 11
Heating
- Forced Air
Cooling
- Central Air
Appliances
- Included: Disposal, Free-Standing Electric Range, Microwave, Self Cleaning Oven, Washer/Dryer, Water Heater, Free-Standing Refrigerator
- Laundry: Electric Dryer Hookup, In Basement, Washer Hookup
Features
- Entrance Foyer, High Ceilings, Kitchen Island, Vaulted Ceiling(s)
- Flooring: Carpet, Ceramic Tile, Hardwood, Linoleum
- Windows: Bay Window(s)
- Basement: Concrete,Interior Entry,Partially Finished
- Has fireplace: Yes
- Fireplace features: Blower Fan, Wood Burning
Interior area
- Total structure area: 2,248
- Total interior livable area: 1,674 sqft
- Finished area above ground: 1,124
- Finished area below ground: 550
Property
Parking
- Parking features: Driveway, Garage, Garage Faces Front, Inside Entrance, Parking Pad, Paved, Private
- Has uncovered spaces: Yes
Features
- Levels: Two
- Stories: 2
- Patio & porch: Covered, Deck, Front Porch
- Exterior features: Private Yard, Rain Gutters
- Fencing: Back Yard,Chain Link
Lot
- Size: 0.40 Acres
- Dimensions: 180 x 97.50
- Features: Back Yard, City Lot, Front Yard, Private
Details
- Foundation area: 1124
- Parcel number: 2304001040002700
- Zoning description: Zoning
- Other equipment: None
Construction
Type & style
- Home type: SingleFamily
- Architectural style: Cape Cod
- Property subtype: Single Family Residence
Materials
- Vinyl Siding
- Foundation: Concrete Perimeter
- Roof: Shingle
Condition
- Year built: 1988
Utilities & green energy
- Sewer: Public Sewer
- Water: Public
- Utilities for property: Natural Gas Available
Community & neighborhood
Location
- Region: Lansing
- Subdivision: Earlington
Other
Other facts
- Listing terms: VA Loan,Cash,Conventional,FHA
Price history
| Date | Event | Price |
|---|---|---|
| 6/24/2025 | Sold | $277,500+2.2%$166/sqft |
Source: | ||
| 5/23/2025 | Pending sale | $271,500$162/sqft |
Source: | ||
| 5/22/2025 | Contingent | $271,500$162/sqft |
Source: | ||
| 5/19/2025 | Price change | $271,500-2.2%$162/sqft |
Source: | ||
| 5/9/2025 | Listed for sale | $277,500$166/sqft |
Source: | ||
Public tax history
| Year | Property taxes | Tax assessment |
|---|---|---|
| 2024 | -- | $120,600 +21.3% |
| 2021 | $3,117 +1.2% | $99,400 +4.1% |
| 2020 | $3,079 | $95,500 +4.6% |
Find assessor info on the county website
Neighborhood: 48917
Nearby schools
GreatSchools rating
- 8/10Willow Ridge Elementary SchoolGrades: K-4Distance: 2.9 mi
- 7/10Leon W. Hayes Middle SchoolGrades: 7-8Distance: 5.7 mi
- 8/10Grand Ledge High SchoolGrades: 9-12Distance: 5.6 mi
Schools provided by the listing agent
- High: Grand Ledge
- District: Grand Ledge
Source: Greater Lansing AOR. This data may not be complete. We recommend contacting the local school district to confirm school assignments for this home.

Get pre-qualified for a loan
At Zillow Home Loans, we can pre-qualify you in as little as 5 minutes with no impact to your credit score.An equal housing lender. NMLS #10287.
Sell for more on Zillow
Get a free Zillow Showcase℠ listing and you could sell for .
$284,100
2% more+ $5,682
With Zillow Showcase(estimated)
$289,782

