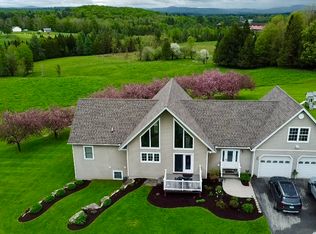High on a hill at the end of a road prominently sits this majestic contemporary/cape style abode with first floor living. 2 year old kitchen with walnut cupboards and a Wolf grill. Huge living room with floor to ceiling gas ready fireplace. Very large master suite with separate closets, walk in shower, and 5 person hot tub. Guest bedrooms and bath on the second level with it's own sitting area/den. Basement level is ready to be finished with full walkout accessibility. Garage is 30 x 30 and is heated. Views to knock your socks off to the south, and wonderful views in other directions too. Long driveway guarantees your privacy. But, 5 minutes to Derby Center. Assessed with 43 acres. Permit pending for sub division
This property is off market, which means it's not currently listed for sale or rent on Zillow. This may be different from what's available on other websites or public sources.

