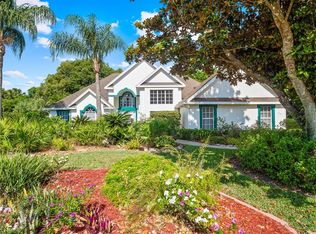Sold for $395,000
$395,000
1033 Pearl Tree Rd, Deltona, FL 32725
3beds
2,343sqft
Single Family Residence
Built in 1994
0.4 Acres Lot
$388,700 Zestimate®
$169/sqft
$2,526 Estimated rent
Home value
$388,700
$354,000 - $428,000
$2,526/mo
Zestimate® history
Loading...
Owner options
Explore your selling options
What's special
Home, sweet home! Welcome to Sterling Park, a best kept secret in Deltona. This home checks all the boxes for fine Florida living. Thoughtful design makes this home unique. As soon as you walk in you will notice all of the charming, natural light. There is a large open kitchen with sprawling counter space and a multitude of dining options for ease of entertaining. The family room features vaulted ceilings, a cozy fireplace and large sliders which overlook the pool. All bedrooms were purposefully oversized and allow for large furniture options. Step out of the master bedroom and onto the lanai which has privacy shades for early morning coffee, lots of room for seating and even an outdoor kitchen for evening cookouts. The property features a big, beautiful, landscaped lot with a private backyard. Close to all major shopping, schools, beaches, theme parks and I-4.
Zillow last checked: 8 hours ago
Listing updated: June 16, 2025 at 09:03am
Listing Provided by:
Shannon Minchew 386-279-7244,
SOUTHERN EXCLUSIVE REALTY CORP 386-279-7244
Bought with:
Danay Lay, 3302599
OLYMPUS EXECUTIVE REALTY INC
Source: Stellar MLS,MLS#: V4942066 Originating MLS: West Volusia
Originating MLS: West Volusia

Facts & features
Interior
Bedrooms & bathrooms
- Bedrooms: 3
- Bathrooms: 2
- Full bathrooms: 2
Primary bedroom
- Features: Walk-In Closet(s)
- Level: First
- Area: 576 Square Feet
- Dimensions: 24x24
Bedroom 2
- Features: Walk-In Closet(s)
- Level: First
- Area: 400 Square Feet
- Dimensions: 20x20
Bedroom 3
- Features: Walk-In Closet(s)
- Level: First
- Area: 400 Square Feet
- Dimensions: 20x20
Balcony porch lanai
- Level: First
- Area: 180 Square Feet
- Dimensions: 15x12
Dining room
- Level: First
- Area: 150 Square Feet
- Dimensions: 15x10
Kitchen
- Level: First
- Area: 300 Square Feet
- Dimensions: 20x15
Living room
- Level: First
- Area: 400 Square Feet
- Dimensions: 20x20
Utility room
- Level: First
- Area: 160 Square Feet
- Dimensions: 8x20
Heating
- Electric
Cooling
- Central Air
Appliances
- Included: Cooktop, Dishwasher, Dryer, Electric Water Heater, Range, Range Hood, Refrigerator, Washer
- Laundry: Inside, Laundry Room
Features
- Cathedral Ceiling(s), Ceiling Fan(s), Eating Space In Kitchen, High Ceilings, Solid Wood Cabinets, Split Bedroom, Thermostat, Walk-In Closet(s)
- Flooring: Carpet, Ceramic Tile, Linoleum
- Doors: Outdoor Kitchen, Sliding Doors
- Windows: Blinds, Window Treatments
- Has fireplace: Yes
- Fireplace features: Gas
Interior area
- Total structure area: 3,205
- Total interior livable area: 2,343 sqft
Property
Parking
- Total spaces: 2
- Parking features: Garage - Attached
- Attached garage spaces: 2
Features
- Levels: One
- Stories: 1
- Patio & porch: Covered, Patio, Rear Porch, Screened
- Exterior features: Outdoor Kitchen
- Has private pool: Yes
- Pool features: Deck, In Ground
Lot
- Size: 0.40 Acres
Details
- Parcel number: 00812004000090
- Zoning: R-1AA
- Special conditions: None
Construction
Type & style
- Home type: SingleFamily
- Architectural style: Contemporary
- Property subtype: Single Family Residence
Materials
- Block, Stucco
- Foundation: Slab
- Roof: Shingle
Condition
- New construction: No
- Year built: 1994
Utilities & green energy
- Sewer: Public Sewer
- Water: None
- Utilities for property: BB/HS Internet Available, Cable Available, Cable Connected, Public, Sewer Connected, Water Connected
Community & neighborhood
Location
- Region: Deltona
- Subdivision: STERLING PARK UNIT 01
HOA & financial
HOA
- Has HOA: Yes
- HOA fee: $19 monthly
- Association name: N/A
Other fees
- Pet fee: $0 monthly
Other financial information
- Total actual rent: 0
Other
Other facts
- Listing terms: Cash,Conventional,FHA
- Ownership: Fee Simple
- Road surface type: Asphalt
Price history
| Date | Event | Price |
|---|---|---|
| 6/16/2025 | Sold | $395,000-4.8%$169/sqft |
Source: | ||
| 4/23/2025 | Pending sale | $415,000$177/sqft |
Source: | ||
| 4/22/2025 | Listed for sale | $415,000$177/sqft |
Source: | ||
| 4/15/2025 | Pending sale | $415,000$177/sqft |
Source: | ||
| 4/11/2025 | Listed for sale | $415,000$177/sqft |
Source: | ||
Public tax history
| Year | Property taxes | Tax assessment |
|---|---|---|
| 2024 | $2,676 +4.1% | $155,132 +3% |
| 2023 | $2,572 +1.9% | $150,614 +3% |
| 2022 | $2,525 | $146,227 +3% |
Find assessor info on the county website
Neighborhood: 32725
Nearby schools
GreatSchools rating
- 6/10Spirit Elementary SchoolGrades: PK-5Distance: 0.4 mi
- 4/10Deltona Middle SchoolGrades: 6-8Distance: 2.6 mi
- 5/10Deltona High SchoolGrades: 9-12Distance: 2.5 mi
Schools provided by the listing agent
- Elementary: Spirit Elem
- Middle: Deltona Middle
- High: Deltona High
Source: Stellar MLS. This data may not be complete. We recommend contacting the local school district to confirm school assignments for this home.
Get a cash offer in 3 minutes
Find out how much your home could sell for in as little as 3 minutes with a no-obligation cash offer.
Estimated market value$388,700
Get a cash offer in 3 minutes
Find out how much your home could sell for in as little as 3 minutes with a no-obligation cash offer.
Estimated market value
$388,700
