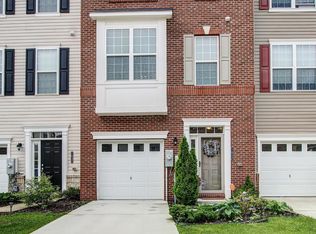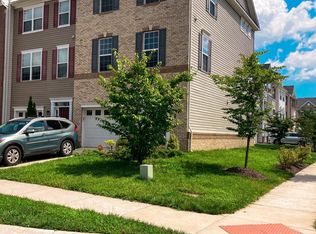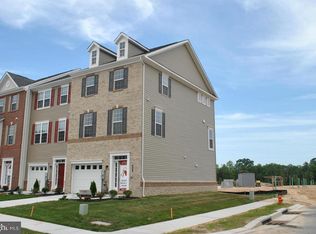Sold for $386,500
$386,500
1033 Ramble Run Rd, Baltimore, MD 21220
4beds
2,200sqft
Townhouse
Built in 2015
2,000 Square Feet Lot
$388,800 Zestimate®
$176/sqft
$3,052 Estimated rent
Home value
$388,800
$358,000 - $424,000
$3,052/mo
Zestimate® history
Loading...
Owner options
Explore your selling options
What's special
**JUST REDUCED and Seller is offering a $5,000 CREDIT towards flooring or your choosing.** Seller is Motivated! Imagine spending your Summer by the Pool - Pools that you do not have to maintain. Now, imagine these pools are less than a minute walk from your front door - Want to exercise before lounging by the pool in a community provided chaise? Imagine that as well. Stock up the Pool Bag, you can stay all day - the Air Conditioned Clubhouse with Bathrooms makes it seamless to go from pool to exercise, in and out with little ones, or a quiet space to check emails and return calls. Could you imagine All of This for Half the Price of a swim/athletic club membership?? This could be Your Reality! Welcome to 1033 Ramble Run Road with Over 2,000 sq ft of finished living space! Just under $400K in the sought-after Preserve at Windlass Run —Pool Membership Included in your $75/month HOA fee for an additional $5/person each month for Pool, Clubhouse, Exercise access. Summer by the pool for a 5- person household for less than $300!!! This 4 bed, 3.5 bath townhome checks all the boxes. The entry-level suite is the kind of bonus space that flexes with your life—guest room, in-law suite, home office, hangout zone—you name it. It has its own full bath and walk-in closet, so no work needed, just move in and enjoy. Upstairs, natural light floods the open main level thanks to oversized windows. The gourmet kitchen features 42” cabinets, stainless appliances, granite counters, and island seating for the whole crew. There’s even a built-in dining bench for those big dinner spreads. Step right out onto the maintenance-free deck—perfect for morning coffee or evening chill time. Attached garage. Great community with pool, gym, and clubhouse access. Convenient to everything, yet tucked away in a quiet, beautifully maintained neighborhood. Don't let this one pass you by. It’s rare, it’s ready, and it’s priced to move.
Zillow last checked: 8 hours ago
Listing updated: August 29, 2025 at 09:38am
Listed by:
Gina Romanell 410-967-8428,
Cummings & Co. Realtors
Bought with:
Michelle Godfrey, 584916
Kencot Realty, LLC.
Source: Bright MLS,MLS#: MDBC2130976
Facts & features
Interior
Bedrooms & bathrooms
- Bedrooms: 4
- Bathrooms: 4
- Full bathrooms: 3
- 1/2 bathrooms: 1
- Main level bathrooms: 1
- Main level bedrooms: 1
Primary bedroom
- Level: Upper
- Area: 143 Square Feet
- Dimensions: 13 X 11
Bedroom 2
- Level: Upper
- Area: 90 Square Feet
- Dimensions: 9 X 10
Bedroom 3
- Level: Upper
- Area: 88 Square Feet
- Dimensions: 8 X 11
Breakfast room
- Level: Main
- Area: 88 Square Feet
- Dimensions: 8 X 11
Foyer
- Level: Lower
- Area: 40 Square Feet
- Dimensions: 8 X 5
Game room
- Level: Lower
- Area: 225 Square Feet
- Dimensions: 15 X 15
Great room
- Level: Main
- Area: 324 Square Feet
- Dimensions: 18 X 18
Kitchen
- Level: Main
- Area: 144 Square Feet
- Dimensions: 9 X 16
Heating
- Forced Air, Natural Gas
Cooling
- Central Air, Natural Gas
Appliances
- Included: Dishwasher, Microwave, Oven/Range - Gas, Refrigerator, Washer/Dryer Stacked, Water Heater
- Laundry: Washer/Dryer Hookups Only
Features
- Breakfast Area, Family Room Off Kitchen, Primary Bath(s), Upgraded Countertops, Recessed Lighting, Floor Plan - Traditional, 9'+ Ceilings
- Flooring: Wood
- Doors: Sliding Glass
- Windows: ENERGY STAR Qualified Windows, Insulated Windows, Low Emissivity Windows, Screens
- Basement: Full,Finished,Walk-Out Access
- Has fireplace: No
Interior area
- Total structure area: 2,200
- Total interior livable area: 2,200 sqft
- Finished area above ground: 2,200
- Finished area below ground: 0
Property
Parking
- Total spaces: 1
- Parking features: Garage Faces Front, Garage Door Opener, Concrete, Driveway, Attached
- Attached garage spaces: 1
- Has uncovered spaces: Yes
Accessibility
- Accessibility features: Other
Features
- Levels: Three
- Stories: 3
- Pool features: Community
- Has view: Yes
- View description: Garden
Lot
- Size: 2,000 sqft
- Features: Backs - Open Common Area
Details
- Additional structures: Above Grade, Below Grade
- Parcel number: 04152500010062
- Zoning: R
- Special conditions: Standard
Construction
Type & style
- Home type: Townhouse
- Architectural style: Traditional
- Property subtype: Townhouse
Materials
- Combination, Brick
- Foundation: Slab
- Roof: Asphalt
Condition
- New construction: No
- Year built: 2015
Details
- Builder model: OAKLAND
- Builder name: BEAZER HOMES
Utilities & green energy
- Sewer: Public Sewer
- Water: Public
- Utilities for property: Cable Available
Community & neighborhood
Security
- Security features: Carbon Monoxide Detector(s), Smoke Detector(s)
Location
- Region: Baltimore
- Subdivision: Preserve At Windlass Run
HOA & financial
HOA
- Has HOA: Yes
- HOA fee: $75 monthly
- Amenities included: Common Grounds, Community Center, Pool, Clubhouse, Fitness Center, Meeting Room, Party Room
- Services included: Pool(s)
Other
Other facts
- Listing agreement: Exclusive Right To Sell
- Ownership: Fee Simple
- Road surface type: Paved
Price history
| Date | Event | Price |
|---|---|---|
| 8/29/2025 | Sold | $386,500-2.1%$176/sqft |
Source: | ||
| 7/30/2025 | Pending sale | $394,900$180/sqft |
Source: | ||
| 7/23/2025 | Price change | $394,900-1.3%$180/sqft |
Source: | ||
| 6/26/2025 | Listed for sale | $399,900+26.9%$182/sqft |
Source: | ||
| 5/5/2015 | Sold | $315,252$143/sqft |
Source: Public Record Report a problem | ||
Public tax history
| Year | Property taxes | Tax assessment |
|---|---|---|
| 2025 | $4,855 +23.1% | $349,067 +7.3% |
| 2024 | $3,944 +7.8% | $325,433 +7.8% |
| 2023 | $3,658 +0% | $301,800 |
Find assessor info on the county website
Neighborhood: 21220
Nearby schools
GreatSchools rating
- 6/10Vincent Farm Elementary SchoolGrades: PK-5Distance: 1 mi
- 2/10Middle River Middle SchoolGrades: 6-8Distance: 2 mi
- 2/10Kenwood High SchoolGrades: 9-12Distance: 3.3 mi
Schools provided by the listing agent
- District: Baltimore County Public Schools
Source: Bright MLS. This data may not be complete. We recommend contacting the local school district to confirm school assignments for this home.
Get a cash offer in 3 minutes
Find out how much your home could sell for in as little as 3 minutes with a no-obligation cash offer.
Estimated market value$388,800
Get a cash offer in 3 minutes
Find out how much your home could sell for in as little as 3 minutes with a no-obligation cash offer.
Estimated market value
$388,800


