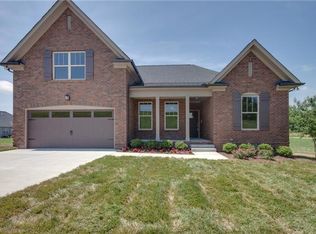Beautiful brick; ktn w/granite, 42" cabinets, stainless appl, hdwd floors; Mtr bath w. granite, raised 36" cabinets, tile shower, tile floor; covered porches front/back. Office may be used as dining room.
This property is off market, which means it's not currently listed for sale or rent on Zillow. This may be different from what's available on other websites or public sources.
