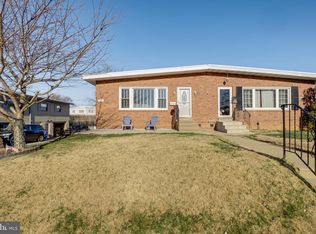Sold for $365,000
$365,000
1033 Surrey Rd, Philadelphia, PA 19115
3beds
1,152sqft
Single Family Residence
Built in 1959
4,472 Square Feet Lot
$376,600 Zestimate®
$317/sqft
$2,408 Estimated rent
Home value
$376,600
$339,000 - $418,000
$2,408/mo
Zestimate® history
Loading...
Owner options
Explore your selling options
What's special
Welcome to 1033 Surrey Road – where cozy comfort meets convenient living! This cheerful three-bedroom, 1.5-bath ranch home in Northeast Philadelphia’s Sun Valley neighborhood offers easy, one-story living and a bright, open floor plan, complete with a finished basement for extra space to relax and play. As you walk up to the home, you’re greeted by a charming paver patio leading into a sunny, welcoming living area. Hardwood floors flow through the Dining and Living Rooms, adding warmth and style, while the Kitchen shines with a new floor, a modern refrigerator (2019), a gas range, and abundant cabinet and shelf space for all your storage needs. Perfectly laid out for entertaining, the Main Level also features three cozy bedrooms that share a full bath with a tub-shower combo and a skylight, filling the space with natural light and fresh air. The Primary Bedroom has newly refinished hardwood floors and a smooth ceiling now that the popcorn has been removed! The space even offers direct access to the backyard deck, making it a peaceful retreat. The Lower Level is fully finished, with a spacious layout perfect for work, play, or relaxation. You'll also find plenty of storage, a dedicated laundry room, and a handy powder room. With a garage for additional storage, easy access to Pennypack Park, local shops, restaurants, and convenient transit options, this well-maintained Ranch Twin has everything you need to call it HOME. Schedule your tour today and see what makes this house so special!
Zillow last checked: 8 hours ago
Listing updated: January 12, 2025 at 09:15pm
Listed by:
Jori Broad 215-370-7363,
Coldwell Banker Realty
Bought with:
Natalya Krotkova, RS285697
Dan Realty
Source: Bright MLS,MLS#: PAPH2411356
Facts & features
Interior
Bedrooms & bathrooms
- Bedrooms: 3
- Bathrooms: 2
- Full bathrooms: 1
- 1/2 bathrooms: 1
- Main level bathrooms: 1
- Main level bedrooms: 3
Basement
- Area: 0
Heating
- Programmable Thermostat, Natural Gas
Cooling
- Central Air, Natural Gas
Appliances
- Included: Gas Water Heater
- Laundry: In Basement
Features
- Basement: Finished,Heated,Exterior Entry,Side Entrance,Walk-Out Access,Windows
- Has fireplace: No
Interior area
- Total structure area: 1,152
- Total interior livable area: 1,152 sqft
- Finished area above ground: 1,152
- Finished area below ground: 0
Property
Parking
- Total spaces: 2
- Parking features: Driveway, Shared Driveway, On Street
- Uncovered spaces: 2
Accessibility
- Accessibility features: Accessible Entrance
Features
- Levels: Two
- Stories: 2
- Pool features: None
Lot
- Size: 4,472 sqft
- Dimensions: 40.00 x 113.00
Details
- Additional structures: Above Grade, Below Grade
- Parcel number: 632102700
- Zoning: RSA2
- Special conditions: Standard
Construction
Type & style
- Home type: SingleFamily
- Architectural style: Ranch/Rambler,Raised Ranch/Rambler
- Property subtype: Single Family Residence
- Attached to another structure: Yes
Materials
- Masonry
- Foundation: Active Radon Mitigation
Condition
- New construction: No
- Year built: 1959
Utilities & green energy
- Sewer: Public Sewer
- Water: Public
Community & neighborhood
Location
- Region: Philadelphia
- Subdivision: Sun Valley
- Municipality: PHILADELPHIA
Other
Other facts
- Listing agreement: Exclusive Right To Sell
- Listing terms: Cash,Conventional,FHA,PHFA,VA Loan
- Ownership: Fee Simple
Price history
| Date | Event | Price |
|---|---|---|
| 1/10/2025 | Sold | $365,000$317/sqft |
Source: | ||
| 11/15/2024 | Pending sale | $365,000$317/sqft |
Source: | ||
| 11/14/2024 | Listed for sale | $365,000+46%$317/sqft |
Source: | ||
| 6/10/2019 | Sold | $250,000+78.6%$217/sqft |
Source: Public Record Report a problem | ||
| 1/18/2005 | Sold | $140,000$122/sqft |
Source: Public Record Report a problem | ||
Public tax history
| Year | Property taxes | Tax assessment |
|---|---|---|
| 2025 | $4,320 +24.8% | $308,600 +24.8% |
| 2024 | $3,462 | $247,300 |
| 2023 | $3,462 +20.5% | $247,300 |
Find assessor info on the county website
Neighborhood: Bustleton
Nearby schools
GreatSchools rating
- 7/10Frank Anne SchoolGrades: PK-5Distance: 1.3 mi
- 6/10C.C.A. Baldi Middle SchoolGrades: 6-8Distance: 0.3 mi
- 2/10Washington George High SchoolGrades: 9-12Distance: 1.9 mi
Schools provided by the listing agent
- District: Philadelphia City
Source: Bright MLS. This data may not be complete. We recommend contacting the local school district to confirm school assignments for this home.
Get a cash offer in 3 minutes
Find out how much your home could sell for in as little as 3 minutes with a no-obligation cash offer.
Estimated market value$376,600
Get a cash offer in 3 minutes
Find out how much your home could sell for in as little as 3 minutes with a no-obligation cash offer.
Estimated market value
$376,600
