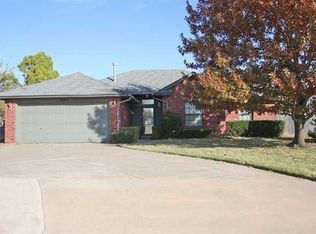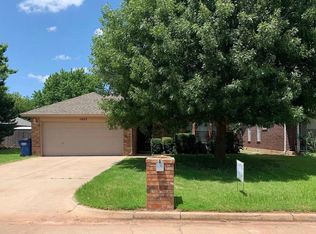Sold for $225,000 on 09/10/25
$225,000
1033 W Ridgehaven Way, Mustang, OK 73064
3beds
1,553sqft
Single Family Residence
Built in 1985
0.28 Acres Lot
$225,600 Zestimate®
$145/sqft
$1,636 Estimated rent
Home value
$225,600
$212,000 - $241,000
$1,636/mo
Zestimate® history
Loading...
Owner options
Explore your selling options
What's special
Welcome to this beautifully updated 3-bedroom, 2-bath home with a distinctive & contemporary design. Located on a generous 0.25-acre cul-de-sac lot, this home offers both privacy and charm, complete with mature trees and drive-through access to the fully fenced backyard, perfect for additional parking, a garden, or entertaining space. Step inside to discover a freshly painted interior and brand-new carpet installed in August 2025. The home’s ductwork has also been recently cleaned and serviced, providing a fresh start for its new owners. The layout is both stylish and functional, featuring a vaulted ceiling and large windows in the living room that flood the space with natural light. The kitchen continues the vaulted design and offers granite countertops, stainless steel appliances, ample cabinetry, an eat-in island, and even a cozy fireplace for added warmth and ambiance. The spacious primary suite is a true retreat, complete with a charming bay window and a large walk-in cedar closet. Two generously sized guest bedrooms provide comfort and flexibility for family, guests, or a home office. French doors open to the expansive backyard, offering endless potential for outdoor living, gardening, or play. With unique architectural details and thoughtful updates, this home is move-in ready and full of character.
Zillow last checked: 8 hours ago
Listing updated: September 10, 2025 at 08:02pm
Listed by:
Tamela McSwain 405-230-0613,
Coldwell Banker Select
Bought with:
Beejay Jackson, 182880
Chalk Realty LLC
Source: MLSOK/OKCMAR,MLS#: 1184277
Facts & features
Interior
Bedrooms & bathrooms
- Bedrooms: 3
- Bathrooms: 2
- Full bathrooms: 2
Primary bedroom
- Description: Bay Window,Ceiling Fan,Full Bath,Walk In Closet
- Area: 208 Square Feet
- Dimensions: 13 x 16
Bedroom
- Description: Ceiling Fan,Walk In Closet
- Area: 120 Square Feet
- Dimensions: 10 x 12
Bedroom
- Description: Ceiling Fan
- Area: 130 Square Feet
- Dimensions: 13 x 10
Dining room
- Area: 90 Square Feet
- Dimensions: 9 x 10
Kitchen
- Description: Breakfast Bar,Fireplace,Island,Kitchen
- Area: 117 Square Feet
- Dimensions: 13 x 9
Living room
- Description: Ceiling Fan
- Area: 320 Square Feet
- Dimensions: 16 x 20
Other
- Description: Built Ins,Fireplace
- Area: 153 Square Feet
- Dimensions: 9 x 17
Heating
- Central
Cooling
- Has cooling: Yes
Appliances
- Included: Dishwasher, Disposal, Microwave, Free-Standing Electric Oven, Free-Standing Electric Range
- Laundry: Laundry Room
Features
- Ceiling Fan(s), Stained Wood
- Flooring: Carpet, Tile
- Windows: Window Treatments
- Number of fireplaces: 1
- Fireplace features: Masonry
Interior area
- Total structure area: 1,553
- Total interior livable area: 1,553 sqft
Property
Parking
- Total spaces: 2
- Parking features: Concrete
- Garage spaces: 2
Features
- Levels: One
- Stories: 1
- Patio & porch: Patio, Porch
- Fencing: Wood
Lot
- Size: 0.28 Acres
- Features: Cul-De-Sac, Wooded
Details
- Parcel number: 1033WRidgehaven73064
- Special conditions: None
Construction
Type & style
- Home type: SingleFamily
- Architectural style: Traditional
- Property subtype: Single Family Residence
Materials
- Brick & Frame
- Foundation: Slab
- Roof: Composition
Condition
- Year built: 1985
Utilities & green energy
- Utilities for property: Cable Available, Public
Community & neighborhood
Location
- Region: Mustang
Price history
| Date | Event | Price |
|---|---|---|
| 9/10/2025 | Sold | $225,000$145/sqft |
Source: | ||
| 8/12/2025 | Pending sale | $225,000$145/sqft |
Source: | ||
| 8/6/2025 | Listed for sale | $225,000+14.8%$145/sqft |
Source: | ||
| 12/10/2024 | Listing removed | $1,450$1/sqft |
Source: Zillow Rentals Report a problem | ||
| 11/22/2024 | Price change | $1,450-6.5%$1/sqft |
Source: Zillow Rentals Report a problem | ||
Public tax history
| Year | Property taxes | Tax assessment |
|---|---|---|
| 2024 | $2,331 +7.2% | $22,888 +5% |
| 2023 | $2,175 +3.8% | $21,798 +5% |
| 2022 | $2,096 +12.6% | $20,760 +13.1% |
Find assessor info on the county website
Neighborhood: 73064
Nearby schools
GreatSchools rating
- 9/10Mustang Lakehoma Elementary SchoolGrades: PK-4Distance: 1.1 mi
- 9/10Mustang Middle SchoolGrades: 7-8Distance: 1.7 mi
- 9/10Mustang High SchoolGrades: 9-12Distance: 1.6 mi
Schools provided by the listing agent
- Elementary: Mustang Horizon Ies
- Middle: Mustang MS
- High: Mustang HS
Source: MLSOK/OKCMAR. This data may not be complete. We recommend contacting the local school district to confirm school assignments for this home.
Get a cash offer in 3 minutes
Find out how much your home could sell for in as little as 3 minutes with a no-obligation cash offer.
Estimated market value
$225,600
Get a cash offer in 3 minutes
Find out how much your home could sell for in as little as 3 minutes with a no-obligation cash offer.
Estimated market value
$225,600

