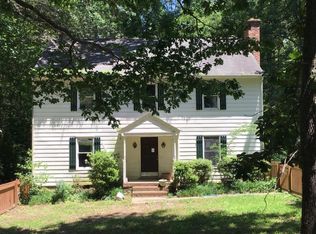Sold for $552,400
$552,400
10330 Christina Rd, Chesterfield, VA 23832
5beds
3,173sqft
Single Family Residence
Built in 1989
0.89 Acres Lot
$558,900 Zestimate®
$174/sqft
$3,412 Estimated rent
Home value
$558,900
$520,000 - $598,000
$3,412/mo
Zestimate® history
Loading...
Owner options
Explore your selling options
What's special
Welcome to this beautiful Chesterfield home in the desirable NON-HOA community of Huntwood! Situated on nearly an acre, this property offers a flexible spacious floor plan perfect for entertaining, relaxing, working from home, or game nights. The first-floor primary bedroom includes an ensuite bath, with an eat-in kitchen and separate dining area for added functionality. All upgraded appliances are less than 3 years old and convey with the home.
Outdoor features include a screened-in rear porch, large patio surrounding an above-ground pool, and a fire pit—perfect for gatherings or peaceful evenings. A detached 2-car garage offers ample storage, along with an additional shed for tools or lawn equipment.
This home offers privacy, space, and freedom—don’t miss the opportunity to make it yours!
Zillow last checked: 8 hours ago
Listing updated: September 24, 2025 at 01:46pm
Listed by:
Rick Cox (804)920-1738,
The Rick Cox Realty Group,
Matthew Barlow 804-380-0757,
The Rick Cox Realty Group
Bought with:
Shana Lowry, 0225246293
Keller Williams Realty
Source: CVRMLS,MLS#: 2520901 Originating MLS: Central Virginia Regional MLS
Originating MLS: Central Virginia Regional MLS
Facts & features
Interior
Bedrooms & bathrooms
- Bedrooms: 5
- Bathrooms: 4
- Full bathrooms: 3
- 1/2 bathrooms: 1
Primary bedroom
- Level: First
- Dimensions: 0 x 0
Primary bedroom
- Level: First
- Dimensions: 18.0 x 14.0
Dining room
- Level: First
- Dimensions: 0 x 0
Dining room
- Level: First
- Dimensions: 11.0 x 11.0
Family room
- Level: First
- Dimensions: 0 x 0
Family room
- Level: First
- Dimensions: 18.4 x 13.5
Foyer
- Level: First
- Dimensions: 0 x 0
Other
- Description: Tub & Shower
- Level: First
Other
- Description: Tub & Shower
- Level: Second
Half bath
- Level: First
Kitchen
- Level: First
- Dimensions: 0 x 0
Kitchen
- Description: Kitchen with eat in area
- Level: First
- Dimensions: 20.0 x 11.0
Living room
- Level: First
- Dimensions: 0 x 0
Office
- Level: First
- Dimensions: 15.7 x 11.5
Recreation
- Level: First
- Dimensions: 0 x 0
Recreation
- Level: First
- Dimensions: 21.0 x 23.0
Heating
- Electric, Zoned
Cooling
- Zoned
Appliances
- Included: Dishwasher, Electric Water Heater, Microwave
- Laundry: Washer Hookup, Dryer Hookup
Features
- Bookcases, Built-in Features, Ceiling Fan(s), Double Vanity, Eat-in Kitchen, Main Level Primary, Pantry, Walk-In Closet(s)
- Flooring: Carpet, Tile, Wood
- Basement: Crawl Space
- Attic: Pull Down Stairs,Walk-up
- Number of fireplaces: 1
- Fireplace features: Gas
Interior area
- Total interior livable area: 3,173 sqft
- Finished area above ground: 3,173
- Finished area below ground: 0
Property
Parking
- Total spaces: 2
- Parking features: Driveway, Detached, Garage, Oversized, Paved
- Garage spaces: 2
- Has uncovered spaces: Yes
Features
- Levels: Two
- Stories: 2
- Patio & porch: Deck, Front Porch, Screened
- Exterior features: Paved Driveway
- Pool features: None
- Fencing: None
Lot
- Size: 0.89 Acres
Details
- Parcel number: 742659462200000
- Zoning description: R15
Construction
Type & style
- Home type: SingleFamily
- Architectural style: Colonial,Two Story
- Property subtype: Single Family Residence
Materials
- Drywall, Frame, Vinyl Siding
- Roof: Composition
Condition
- Resale
- New construction: No
- Year built: 1989
Utilities & green energy
- Sewer: Septic Tank
- Water: Well
Community & neighborhood
Location
- Region: Chesterfield
- Subdivision: Huntwood
Other
Other facts
- Ownership: Individuals
- Ownership type: Sole Proprietor
Price history
| Date | Event | Price |
|---|---|---|
| 9/24/2025 | Sold | $552,400-1.3%$174/sqft |
Source: | ||
| 8/4/2025 | Pending sale | $559,900$176/sqft |
Source: | ||
| 8/1/2025 | Listed for sale | $559,900+21.7%$176/sqft |
Source: | ||
| 12/5/2022 | Sold | $460,000$145/sqft |
Source: | ||
| 10/25/2022 | Pending sale | $460,000$145/sqft |
Source: | ||
Public tax history
| Year | Property taxes | Tax assessment |
|---|---|---|
| 2025 | $4,843 +2.8% | $544,200 +3.9% |
| 2024 | $4,712 +15.5% | $523,600 +16.8% |
| 2023 | $4,079 +17.1% | $448,200 +18.4% |
Find assessor info on the county website
Neighborhood: 23832
Nearby schools
GreatSchools rating
- 6/10Spring Run Elementary SchoolGrades: PK-5Distance: 2.7 mi
- 4/10Bailey Bridge Middle SchoolGrades: 6-8Distance: 2.8 mi
- 4/10Manchester High SchoolGrades: 9-12Distance: 2.7 mi
Schools provided by the listing agent
- Elementary: Spring Run
- Middle: Bailey Bridge
- High: Manchester
Source: CVRMLS. This data may not be complete. We recommend contacting the local school district to confirm school assignments for this home.
Get a cash offer in 3 minutes
Find out how much your home could sell for in as little as 3 minutes with a no-obligation cash offer.
Estimated market value$558,900
Get a cash offer in 3 minutes
Find out how much your home could sell for in as little as 3 minutes with a no-obligation cash offer.
Estimated market value
$558,900
