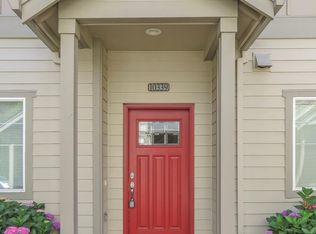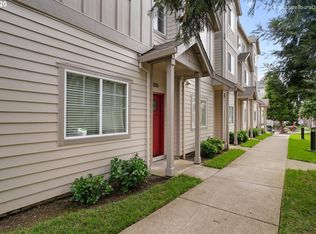West Slope/Beaverton townhome! 2 BD/2 BA + bonus in one of the most convenient locations. Open floor plan allows for great natural light throughout home and maximizes living area. Newer finishes and stainless steel appliances make it a wonderful place to call home. Location location location! Small community off of Canyon Rd and situated between Hwy 26 and 217 it takes only minutes to get almost anywhere you want to go. Walking distance to several restaurants and less than 5 minutes drive to much more. 1469 SQ FEET INCLUDES: Upper level-2 bedrooms + 2 baths + Laundry Main level great room--Spacious Kitchen, Dining, Built-In Desk, Dining/Living Lower level-Bonus room with new LVP flooring + Oversized 1 car garage and large storage area *Please see included Floorplan FEATURES: 1469 Sq Feet-2 BR/2 BA Slate entry with Berber Carpet Hardwoods on Main Floor Granite kitchen counter tops Stainless Appliances Gas Fireplace Washer and Dryer in unit Bonus room with new LVP flooring Oversized single attached Car Garage + large storage area High Ceilings PLEASE CALL/TEXT/EMAIL WITH ANY QUESTIONS AND TO SCHEDULE A TOUR -12 month lease -Rent: $1995 -Security Deposit: $2000 -Application Fee: $75 -Pet policy: Pets welcome - 12 months or older/45lbs or less/breed restrictions apply maximum 2 pets with additional $500 security deposit per pet and $50 pet rent. -Tenant pays all utilities and reimburses landlord for water/sewer (water/sewer $250/month) -Special Terms: No smoking -Proof of renter's insurance required prior to move-in. RENTAL CRITERIA We do not make any decision based on race, color, religion, sex, sexual orientation, gender identity, disability, national origin, marital status, familial status. age, source of income or any other class protected by federal, state or local laws. An approved application does not constitute a contract or lease agreement. To process your application, please have prepared: Credit card for 1 screening fee ($75) per individual applicant (any adult over 18 residing in the home or visiting the home regularly or for periods over 2 weeks) Electronic copy of government-issued photo ID (other ID may be accepted for City of Portland properties) - Electronic PDF (no screenshots) copies of proof of income (2 most recent years' tax records [1040, W2, 1099] or 2 most recent pay stubs). Unemployed applicants must show 10x the monthly rent amount in long-term verifiable assets or non-employment related income Last 3 years' rental history including address, landlord phone and email, and rent amount Name, relationship, and date of birth of everyone applying with you, including children. Email and phone number of anyone over 18 Vehicle information and license plate Employment information and supervisor contact information If you have pets: name, breed, weight, and age For approval, you must meet all of the following criteria. If one of the financial criteria is not met, your application may be considered with an additional security deposit. If more than one criteria is not met, your application will be denied. Income 3x the rent amount 700 or greater credit score with $0 past due or in collections, and no bankruptcies No evictions or past debt owed to a landlord No criminal history, to be considered on an individualized basis Applications will be denied if the screening shows: Any evictions or landlord debt due Past due/collections $1000 649 or lower credit score 2.49x or lower income-to-rent ratio bankruptcy discharged within the last 5 years criminal convictions or pending charges, to be considered on an individual basis Found in sex offender registry Found in terrorism/OFAC registry False or fraudulent information on the application First-come/first-served preference is given to applicants with complete applications that have viewed the property in person. Applicants must be able to enter a legal and binding contract. We have the right to check one or more rental or character references, including a current or prior landlord. Inaccurate or falsified information will be grounds for denial of the application. Please call/text/email with any questions
This property is off market, which means it's not currently listed for sale or rent on Zillow. This may be different from what's available on other websites or public sources.

