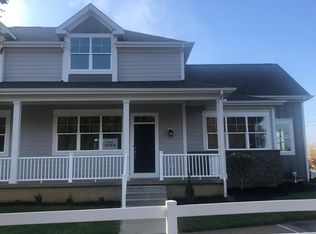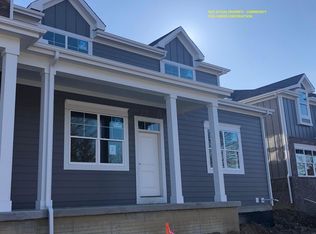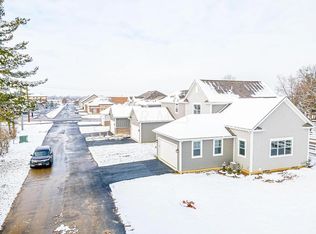New Condo Construction in the heart of Powell. Live maintenance free in this upscale and modern community tucked at the corner of Sawmill Rd and Zion Dr. Amazing unit with 10' ceilings in entry level, 9' Full unfinished basements, 9' second floor ceilings, hard wood floors, Granite counters, master bedroom on first floor, custom Riceland cabinets, walk-in shower and more!! Second floor has two large bedrooms with walk in closets & natural light throughout. Basement is framed and insulated ready to be finished.
This property is off market, which means it's not currently listed for sale or rent on Zillow. This may be different from what's available on other websites or public sources.


