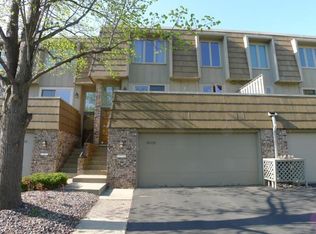Closed
$447,000
10336 Berkshire Rd, Bloomington, MN 55437
3beds
2,113sqft
Townhouse Side x Side
Built in 1978
1,306.8 Square Feet Lot
$450,800 Zestimate®
$212/sqft
$2,776 Estimated rent
Home value
$450,800
$415,000 - $491,000
$2,776/mo
Zestimate® history
Loading...
Owner options
Explore your selling options
What's special
Stunning renovation with over $180k in improvements. Corner end-unit offers amazing privacy and abundant daylight from 3 sides. All new windows, new siding, new epoxy floors in garage, and BRAND NEW COMMERCIAL-GRADE ROOF. Kitchen renovation down to the studs - new cabinets, floors, counter tops, appliances, sink, faucet & backsplash. Light & bright primary suite with beautiful, spa-like bathroom and clever walk-in closet. Open floor plan with spacious and airy rooms, all new staircases with new banisters & railings. Property also features two balconies, a walk-out lower level with patio, and two gas fireplaces. Monthly HOA fee is a great value, covering high-speed internet, cable TV, lawn/snow, water/sewer, hazard insurance, and pool. Enjoy a beautiful outdoor pool area and walking distance to Hyland Greens Golf as well as minutes to shopping, restaurants & coffee shops. See supplement for complete list of upgrades.
MULTIPLE OFFERS RECEIVED.
Zillow last checked: 8 hours ago
Listing updated: May 06, 2025 at 04:58am
Listed by:
Sandra Gerhartz-Wolf 612-290-1748,
Edina Realty, Inc.
Bought with:
Kristina Dreis
RE/MAX Results
Source: NorthstarMLS as distributed by MLS GRID,MLS#: 6626332
Facts & features
Interior
Bedrooms & bathrooms
- Bedrooms: 3
- Bathrooms: 3
- Full bathrooms: 1
- 3/4 bathrooms: 1
- 1/2 bathrooms: 1
Bedroom 1
- Level: Upper
- Area: 204 Square Feet
- Dimensions: 17x12
Bedroom 2
- Level: Upper
- Area: 156 Square Feet
- Dimensions: 13x12
Bedroom 3
- Level: Upper
- Area: 156 Square Feet
- Dimensions: 13x12
Deck
- Level: Main
- Area: 152 Square Feet
- Dimensions: 19x8
Deck
- Level: Main
- Area: 84 Square Feet
- Dimensions: 14x6
Dining room
- Level: Main
- Area: 156 Square Feet
- Dimensions: 13x12
Family room
- Level: Lower
- Area: 276 Square Feet
- Dimensions: 23x12
Foyer
- Level: Main
- Area: 64 Square Feet
- Dimensions: 16x4
Kitchen
- Level: Main
- Area: 104 Square Feet
- Dimensions: 13x8
Laundry
- Level: Lower
- Area: 60 Square Feet
- Dimensions: 10x6
Living room
- Level: Main
- Area: 312 Square Feet
- Dimensions: 24x13
Heating
- Forced Air
Cooling
- Central Air
Appliances
- Included: Dishwasher, Dryer, Exhaust Fan, Microwave, Range, Refrigerator, Stainless Steel Appliance(s), Washer, Water Softener Owned
Features
- Basement: Block,Daylight,Egress Window(s),Finished,Full
- Number of fireplaces: 2
- Fireplace features: Family Room, Gas, Living Room
Interior area
- Total structure area: 2,113
- Total interior livable area: 2,113 sqft
- Finished area above ground: 1,723
- Finished area below ground: 390
Property
Parking
- Total spaces: 2
- Parking features: Attached, Asphalt, Garage Door Opener, Tuckunder Garage
- Attached garage spaces: 2
- Has uncovered spaces: Yes
- Details: Garage Dimensions (21x19)
Accessibility
- Accessibility features: None
Features
- Levels: More Than 2 Stories
- Fencing: None
Lot
- Size: 1,306 sqft
- Dimensions: 44 x 26
Details
- Foundation area: 825
- Parcel number: 3311621210130
- Zoning description: Residential-Single Family
Construction
Type & style
- Home type: Townhouse
- Property subtype: Townhouse Side x Side
- Attached to another structure: Yes
Materials
- Brick/Stone, Wood Siding
- Roof: Age 8 Years or Less
Condition
- Age of Property: 47
- New construction: No
- Year built: 1978
Utilities & green energy
- Electric: Circuit Breakers
- Gas: Natural Gas
- Sewer: City Sewer/Connected
- Water: City Water/Connected
Community & neighborhood
Location
- Region: Bloomington
- Subdivision: Berkshire 6th Add
HOA & financial
HOA
- Has HOA: Yes
- HOA fee: $465 monthly
- Services included: Cable TV, Hazard Insurance, Internet, Lawn Care, Professional Mgmt, Trash, Shared Amenities, Snow Removal
- Association name: Berkshire Assn. Multiventure Properties
- Association phone: 952-456-6505
Price history
| Date | Event | Price |
|---|---|---|
| 4/16/2025 | Sold | $447,000+0.4%$212/sqft |
Source: | ||
| 3/25/2025 | Pending sale | $445,000$211/sqft |
Source: | ||
| 2/14/2025 | Listed for sale | $445,000$211/sqft |
Source: | ||
| 11/17/2024 | Listing removed | $445,000$211/sqft |
Source: | ||
| 11/1/2024 | Listed for sale | $445,000$211/sqft |
Source: | ||
Public tax history
| Year | Property taxes | Tax assessment |
|---|---|---|
| 2025 | $4,165 +9.4% | $303,800 -4.6% |
| 2024 | $3,806 +4% | $318,600 +1.6% |
| 2023 | $3,658 +25.8% | $313,600 +1.6% |
Find assessor info on the county website
Neighborhood: 55437
Nearby schools
GreatSchools rating
- 4/10Normandale Hills Elementary SchoolGrades: K-5Distance: 1.1 mi
- 8/10Olson Middle SchoolGrades: 6-8Distance: 0.7 mi
- 8/10Jefferson Senior High SchoolGrades: 9-12Distance: 1 mi
Get a cash offer in 3 minutes
Find out how much your home could sell for in as little as 3 minutes with a no-obligation cash offer.
Estimated market value
$450,800
