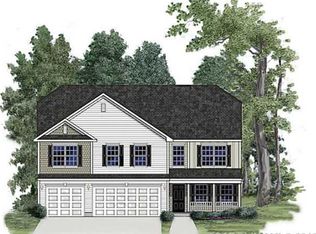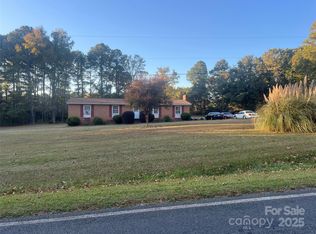Closed
$835,000
10336 Troutman Rd, Midland, NC 28107
4beds
3,497sqft
Single Family Residence
Built in 2000
6.68 Acres Lot
$827,200 Zestimate®
$239/sqft
$2,898 Estimated rent
Home value
$827,200
$769,000 - $893,000
$2,898/mo
Zestimate® history
Loading...
Owner options
Explore your selling options
What's special
Lovely home sitting on 6.68 acres. Featuring an inviting wrap-around front porch, screened-in porch and surrounded by acreage, this property provides ample opportunities to enjoy the great outdoors. Step inside the welcoming foyer and take in the beautiful staircase, wood floors and extensive moldings. Formal dining room & formal living room. The great room features a wood burning fireplace. The kitchen has ample counter & cabinet space with a large breakfast area. The primary bedroom is an owner's retreat. Primary bath has whirlpool tub, step-in shower & dual vanity sinks. In addition, there are three more bedrooms, two more full baths, a bonus and a home office. Tons of storage in this home including a walk-up attic. Huge laundry room, 2-car attached garage, 2-car detached garage/workshop, 2 fire pits, garden area & more! Nestled in a tranquil rural setting, this property provides a country lifestyle while maintaining convenient access to local amenities. Come & see this rare find.
Zillow last checked: 8 hours ago
Listing updated: August 12, 2025 at 07:45pm
Listing Provided by:
Cindy Hope cindy.hope@allentate.com,
Howard Hanna Allen Tate Southpark
Bought with:
Suzanne Wainwright
Wainwright Real Estate LLC
Source: Canopy MLS as distributed by MLS GRID,MLS#: 4280308
Facts & features
Interior
Bedrooms & bathrooms
- Bedrooms: 4
- Bathrooms: 4
- Full bathrooms: 3
- 1/2 bathrooms: 1
Primary bedroom
- Level: Upper
Bedroom s
- Level: Upper
Bedroom s
- Level: Upper
Bedroom s
- Level: Upper
Bathroom full
- Level: Upper
Bathroom half
- Level: Main
Bathroom full
- Level: Upper
Bathroom full
- Level: Upper
Bonus room
- Level: Upper
Breakfast
- Level: Main
Dining room
- Level: Main
Great room
- Level: Main
Kitchen
- Level: Main
Laundry
- Level: Main
Living room
- Level: Main
Office
- Level: Upper
Heating
- Heat Pump, Propane
Cooling
- Central Air
Appliances
- Included: Dishwasher, Disposal, Gas Range, Microwave, Plumbed For Ice Maker, Propane Water Heater, Water Softener
- Laundry: Electric Dryer Hookup, Mud Room, Laundry Room, Main Level, Sink
Features
- Breakfast Bar, Soaking Tub, Kitchen Island, Open Floorplan, Pantry, Walk-In Closet(s), Whirlpool
- Flooring: Carpet, Vinyl, Wood
- Has basement: No
- Attic: Permanent Stairs,Walk-In
- Fireplace features: Great Room, Wood Burning, Other - See Remarks
Interior area
- Total structure area: 3,497
- Total interior livable area: 3,497 sqft
- Finished area above ground: 3,497
- Finished area below ground: 0
Property
Parking
- Total spaces: 2
- Parking features: Attached Garage, Detached Garage, Garage Door Opener, Garage Faces Side, Keypad Entry, Garage on Main Level
- Attached garage spaces: 2
- Details: Attached garage 519 sq ft Detached garage / workshop 412 sq ft
Features
- Levels: Two
- Stories: 2
- Patio & porch: Covered, Front Porch, Porch, Rear Porch, Screened, Wrap Around
- Exterior features: Fire Pit
- Fencing: Barbed Wire,Full
Lot
- Size: 6.68 Acres
- Features: Green Area, Private, Wooded
Details
- Additional structures: Shed(s), Workshop
- Parcel number: 55455971750000
- Zoning: CR
- Special conditions: Standard
- Other equipment: Generator Hookup, Other - See Remarks
Construction
Type & style
- Home type: SingleFamily
- Property subtype: Single Family Residence
Materials
- Vinyl
- Foundation: Crawl Space
Condition
- New construction: No
- Year built: 2000
Utilities & green energy
- Sewer: Septic Installed
- Water: Well
Community & neighborhood
Security
- Security features: Carbon Monoxide Detector(s), Smoke Detector(s)
Community
- Community features: None
Location
- Region: Midland
- Subdivision: None
Other
Other facts
- Listing terms: Cash,Conventional
- Road surface type: Concrete, Gravel, Paved
Price history
| Date | Event | Price |
|---|---|---|
| 8/12/2025 | Sold | $835,000-1.8%$239/sqft |
Source: | ||
| 7/16/2025 | Pending sale | $850,000$243/sqft |
Source: | ||
| 7/12/2025 | Listed for sale | $850,000+98.6%$243/sqft |
Source: | ||
| 10/12/2016 | Sold | $428,000+11.2%$122/sqft |
Source: | ||
| 8/15/2014 | Sold | $385,000$110/sqft |
Source: | ||
Public tax history
| Year | Property taxes | Tax assessment |
|---|---|---|
| 2024 | $4,077 +19.4% | $603,130 +48.4% |
| 2023 | $3,414 | $406,470 |
| 2022 | $3,414 +3.7% | $406,470 |
Find assessor info on the county website
Neighborhood: 28107
Nearby schools
GreatSchools rating
- 9/10Bethel ElementaryGrades: PK-5Distance: 2.5 mi
- 4/10C. C. Griffin Middle SchoolGrades: 6-8Distance: 4.3 mi
- 4/10Central Cabarrus HighGrades: 9-12Distance: 6.9 mi
Schools provided by the listing agent
- Elementary: Bethel
- Middle: C.C. Griffin
- High: Central Cabarrus
Source: Canopy MLS as distributed by MLS GRID. This data may not be complete. We recommend contacting the local school district to confirm school assignments for this home.
Get a cash offer in 3 minutes
Find out how much your home could sell for in as little as 3 minutes with a no-obligation cash offer.
Estimated market value$827,200
Get a cash offer in 3 minutes
Find out how much your home could sell for in as little as 3 minutes with a no-obligation cash offer.
Estimated market value
$827,200

