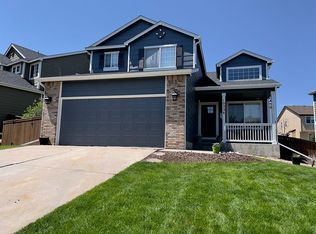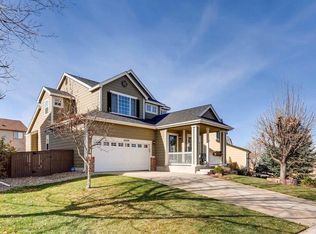Sold for $680,000
$680,000
10338 Rotherwood Circle, Highlands Ranch, CO 80130
3beds
2,261sqft
Single Family Residence
Built in 2000
5,963 Square Feet Lot
$687,500 Zestimate®
$301/sqft
$3,153 Estimated rent
Home value
$687,500
$653,000 - $722,000
$3,153/mo
Zestimate® history
Loading...
Owner options
Explore your selling options
What's special
Welcome to this beautifully updated, move-in ready gem in the heart of Highlands Ranch. From top to bottom, this home has been thoughtfully maintained and enhanced to blend comfort, functionality, and modern style.
Step inside to find two inviting living areas on the main floor, along with a designated dining space and a tastefully updated kitchen—perfect for everyday living or entertaining. Upstairs, you’ll find three spacious bedrooms, including a generous primary suite featuring two custom walk-in closets and a flexible den or office space ideal for remote work.
The fully finished basement, completed in 2024, adds valuable square footage and can easily serve as an additional home office, media room, or guest retreat. Recent upgrades continue outdoors, where you’ll enjoy a completely renovated backyard with new sod, trees, a Trex deck, and a patio walkway—ideal for hosting gatherings or simply unwinding in your own private oasis.
Additional highlights include an electric vehicle charging station in the garage, built-in storage shelving, high producing leased Tesla solar panels and a long list of big-ticket updates that make this home truly turn-key: new furnace and A/C (2024), luxury vinyl flooring and new carpet on the stairs (2024), custom window shutters (2024), new water heater (2020), garage door (2024) and more.
Located in a vibrant and well-connected neighborhood with access to top-tier amenities, this home offers the ideal combination of comfort, convenience, and peace of mind. Don’t miss your chance to make it yours!
Zillow last checked: 8 hours ago
Listing updated: August 29, 2025 at 01:55pm
Listed by:
Jill Kroeker 636-459-9178 jill.kroeker@compass.com,
Porchlight Real Estate Group
Bought with:
Craig T. Becker, 40019755
Stix & Stones Fine Colorado Properties LLC
Source: REcolorado,MLS#: 5585862
Facts & features
Interior
Bedrooms & bathrooms
- Bedrooms: 3
- Bathrooms: 4
- 3/4 bathrooms: 3
- 1/2 bathrooms: 1
- Main level bathrooms: 1
Primary bedroom
- Description: Dual Walk In Closets With 11x11 Primary Retreat
- Level: Upper
- Area: 272 Square Feet
- Dimensions: 17 x 16
Bedroom
- Description: Great For A Guest Room, Office Or Nursery
- Level: Upper
- Area: 130 Square Feet
- Dimensions: 13 x 10
Bedroom
- Description: Custom Closet Organization
- Level: Upper
- Area: 130 Square Feet
- Dimensions: 13 x 10
Primary bathroom
- Description: Brand New, Never Used Shower
- Level: Upper
- Area: 72 Square Feet
- Dimensions: 9 x 8
Bathroom
- Description: Half Bath Complete With Laundry Room
- Level: Main
- Area: 60 Square Feet
- Dimensions: 10 x 6
Bathroom
- Description: Updated Guest Bath
- Level: Upper
- Area: 48 Square Feet
- Dimensions: 8 x 6
Bathroom
- Description: Completely New Bathroom In 2024
- Level: Basement
- Area: 54 Square Feet
- Dimensions: 6 x 9
Bonus room
- Description: Perfect For Kids Playroom, Tv Room, Guest Suite
- Level: Basement
- Area: 88 Square Feet
- Dimensions: 11 x 8
Bonus room
- Description: Flex Space In Primary Suite
- Level: Upper
- Area: 121 Square Feet
- Dimensions: 11 x 11
Dining room
- Description: Open Floor Plan That Flows From The Kitchen
- Level: Main
- Area: 108 Square Feet
- Dimensions: 12 x 9
Family room
- Description: Complete With A Gas Fireplace And New Window Shutters
- Level: Main
- Area: 252 Square Feet
- Dimensions: 18 x 14
Family room
- Description: New Fully Finished Basement In 2024
- Level: Basement
- Area: 336 Square Feet
- Dimensions: 21 x 16
Kitchen
- Description: Updated Kitchen With Newer Stainless Steel Appliances
- Level: Main
- Area: 120 Square Feet
- Dimensions: 15 x 8
Living room
- Description: Lovely Front Room With High Ceilings
- Level: Main
- Area: 224 Square Feet
- Dimensions: 16 x 14
Utility room
- Description: All New Furnace And A/C
- Level: Basement
- Area: 45 Square Feet
- Dimensions: 9 x 5
Heating
- Forced Air
Cooling
- Central Air
Appliances
- Included: Dishwasher, Disposal, Gas Water Heater, Range, Refrigerator, Water Softener
- Laundry: In Unit
Features
- Ceiling Fan(s), High Ceilings, Primary Suite, Walk-In Closet(s)
- Flooring: Carpet, Vinyl
- Windows: Window Coverings
- Basement: Finished
- Number of fireplaces: 1
Interior area
- Total structure area: 2,261
- Total interior livable area: 2,261 sqft
- Finished area above ground: 1,718
- Finished area below ground: 478
Property
Parking
- Total spaces: 2
- Parking features: Garage - Attached
- Attached garage spaces: 2
Features
- Levels: Two
- Stories: 2
- Fencing: Full
Lot
- Size: 5,963 sqft
- Features: Landscaped, Many Trees, Sprinklers In Front, Sprinklers In Rear
Details
- Parcel number: R0408587
- Zoning: PDU
- Special conditions: Standard
Construction
Type & style
- Home type: SingleFamily
- Architectural style: Contemporary
- Property subtype: Single Family Residence
Materials
- Brick, Frame
- Foundation: Slab
- Roof: Composition
Condition
- Updated/Remodeled
- Year built: 2000
Utilities & green energy
- Sewer: Public Sewer
- Utilities for property: Electricity Connected, Natural Gas Connected
Community & neighborhood
Security
- Security features: Carbon Monoxide Detector(s), Video Doorbell
Location
- Region: Highlands Ranch
- Subdivision: Highlands Ranch
HOA & financial
HOA
- Has HOA: Yes
- HOA fee: $171 quarterly
- Amenities included: Clubhouse, Fitness Center, Playground, Pool, Tennis Court(s), Trail(s)
- Association name: HRCA
- Association phone: 303-791-2500
Other
Other facts
- Listing terms: Cash,Conventional,FHA,VA Loan
- Ownership: Individual
- Road surface type: Paved
Price history
| Date | Event | Price |
|---|---|---|
| 8/29/2025 | Sold | $680,000+0.7%$301/sqft |
Source: | ||
| 8/4/2025 | Pending sale | $675,000$299/sqft |
Source: | ||
| 8/1/2025 | Listed for sale | $675,000+16.2%$299/sqft |
Source: | ||
| 4/19/2021 | Sold | $581,000+9.6%$257/sqft |
Source: Public Record Report a problem | ||
| 3/27/2021 | Pending sale | $529,900$234/sqft |
Source: | ||
Public tax history
| Year | Property taxes | Tax assessment |
|---|---|---|
| 2025 | $3,873 +0.2% | $39,640 -11.5% |
| 2024 | $3,866 +36.5% | $44,770 -1% |
| 2023 | $2,833 -3.8% | $45,200 +45.8% |
Find assessor info on the county website
Neighborhood: 80130
Nearby schools
GreatSchools rating
- 7/10Arrowwood Elementary SchoolGrades: PK-6Distance: 0.1 mi
- 5/10Cresthill Middle SchoolGrades: 7-8Distance: 1.4 mi
- 9/10Highlands Ranch High SchoolGrades: 9-12Distance: 1.1 mi
Schools provided by the listing agent
- Elementary: Arrowwood
- Middle: Cresthill
- High: Highlands Ranch
- District: Douglas RE-1
Source: REcolorado. This data may not be complete. We recommend contacting the local school district to confirm school assignments for this home.
Get a cash offer in 3 minutes
Find out how much your home could sell for in as little as 3 minutes with a no-obligation cash offer.
Estimated market value$687,500
Get a cash offer in 3 minutes
Find out how much your home could sell for in as little as 3 minutes with a no-obligation cash offer.
Estimated market value
$687,500

