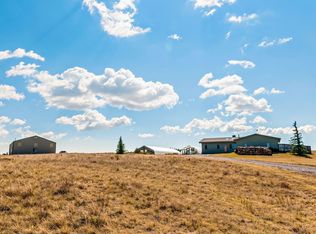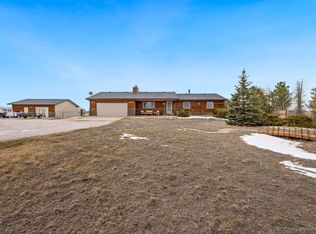Sold
Price Unknown
10339 Roundtop Rd, Cheyenne, WY 82009
3beds
2,490sqft
Rural Residential, Residential
Built in 1996
3.22 Acres Lot
$480,000 Zestimate®
$--/sqft
$2,731 Estimated rent
Home value
$480,000
$446,000 - $514,000
$2,731/mo
Zestimate® history
Loading...
Owner options
Explore your selling options
What's special
Welcome to 10339 Roundtop Rd, a charming property nestled in the serene outskirts of Cheyenne, Wyoming. This spacious home boasts 3 comfortable bedrooms and 3 well-appointed bathrooms, providing plenty of room for family and guests. The open floor plan creates a warm and inviting atmosphere, perfect for entertaining or quiet evenings in. A two-car garage offers ample space for vehicles and storage, while the beautiful rural surroundings allow for peaceful living just a stone's throw from the city. Priced so you can put your own personal touches and make it yours. Embrace the tranquility of country life with the convenience of nearby amenities
Zillow last checked: 8 hours ago
Listing updated: June 30, 2025 at 09:29am
Listed by:
Paul Wells 307-286-3821,
#1 Properties
Bought with:
Pat Rudd
Green Springs Realty
Source: Cheyenne BOR,MLS#: 96227
Facts & features
Interior
Bedrooms & bathrooms
- Bedrooms: 3
- Bathrooms: 3
- Full bathrooms: 2
- 3/4 bathrooms: 1
- Main level bathrooms: 2
Primary bedroom
- Level: Main
- Area: 256
- Dimensions: 16 x 16
Bedroom 2
- Level: Main
- Area: 144
- Dimensions: 12 x 12
Bedroom 3
- Level: Basement
- Area: 144
- Dimensions: 12 x 12
Bathroom 1
- Features: Full
- Level: Main
Bathroom 2
- Features: Full
- Level: Main
Bathroom 3
- Features: 3/4
- Level: Basement
Dining room
- Level: Main
- Area: 154
- Dimensions: 14 x 11
Family room
- Level: Basement
- Area: 375
- Dimensions: 25 x 15
Kitchen
- Level: Main
- Area: 192
- Dimensions: 16 x 12
Living room
- Level: Main
- Area: 323
- Dimensions: 19 x 17
Basement
- Area: 1220
Heating
- Forced Air, Natural Gas
Cooling
- None
Appliances
- Included: Dishwasher, Disposal, Dryer, Microwave, Range, Refrigerator, Washer
- Laundry: Main Level
Features
- Den/Study/Office, Great Room, Rec Room, Separate Dining, Vaulted Ceiling(s), Main Floor Primary
- Flooring: Laminate
- Doors: Storm Door(s)
- Windows: Bay Window(s), Thermal Windows
- Basement: Partially Finished
- Number of fireplaces: 1
- Fireplace features: One, Wood Burning
Interior area
- Total structure area: 2,490
- Total interior livable area: 2,490 sqft
- Finished area above ground: 1,270
Property
Parking
- Total spaces: 2
- Parking features: 2 Car Attached, Garage Door Opener
- Attached garage spaces: 2
Accessibility
- Accessibility features: None
Features
- Patio & porch: Deck, Covered Porch
Lot
- Size: 3.22 Acres
- Dimensions: 140263
- Features: Corner Lot
Details
- Parcel number: 14670410201000
- Special conditions: None of the Above
Construction
Type & style
- Home type: SingleFamily
- Architectural style: Ranch
- Property subtype: Rural Residential, Residential
Materials
- Wood/Hardboard
- Foundation: Basement
- Roof: Composition/Asphalt
Condition
- New construction: No
- Year built: 1996
Utilities & green energy
- Electric: Black Hills Energy
- Gas: Black Hills Energy
- Sewer: Septic Tank
- Water: Well
Green energy
- Energy efficient items: Ceiling Fan
Community & neighborhood
Location
- Region: Cheyenne
- Subdivision: Arabian Hills
Other
Other facts
- Listing agreement: N
- Listing terms: Cash,Conventional
Price history
| Date | Event | Price |
|---|---|---|
| 6/30/2025 | Sold | -- |
Source: | ||
| 3/6/2025 | Pending sale | $475,000$191/sqft |
Source: | ||
| 2/28/2025 | Listed for sale | $475,000$191/sqft |
Source: | ||
Public tax history
| Year | Property taxes | Tax assessment |
|---|---|---|
| 2024 | $2,123 +5.7% | $34,591 +3% |
| 2023 | $2,009 +18.8% | $33,578 +19.1% |
| 2022 | $1,692 +7.1% | $28,182 +6.5% |
Find assessor info on the county website
Neighborhood: 82009
Nearby schools
GreatSchools rating
- 5/10Prairie Wind ElementaryGrades: K-6Distance: 3.4 mi
- 6/10McCormick Junior High SchoolGrades: 7-8Distance: 4 mi
- 7/10Central High SchoolGrades: 9-12Distance: 4.3 mi

