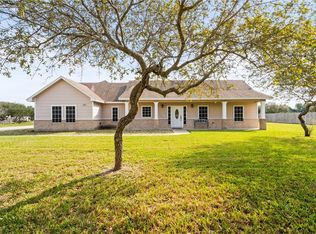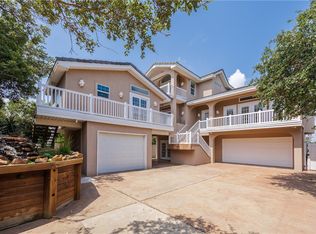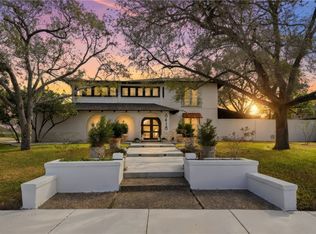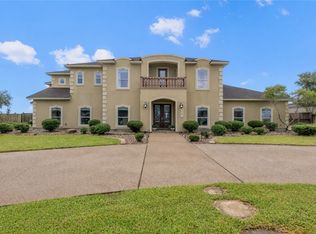Welcome to a home that gives you options—and plenty of space to enjoy them. With 5 bedrooms, 4 full bathrooms, and 1 half bath, this thoughtfully designed property balances everyday comfort with spaces meant to be lived in, used, and enjoyed.
Step inside and you’re immediately greeted by 14-foot ceilings and an abundance of natural light—the kind that makes you pause for a second and say, okay… I like this. From the entry, choose your own adventure: head left to the sitting area leading to the primary suite. If you prefer you can go directly through to the courtyard that leads to the pool, wooded backyard, and private pond. Or you can turn right toward the formal dining room, where plenty of memories are waiting to be made.
The kitchen is the heart of the home and it shows—featuring ample storage, a large island, and a stove that’s ready for everything from quick breakfasts to full-on culinary ambitions. There’s a casual dining area just off the kitchen, plus a private movie theater room, because sometimes staying in really is the best plan.
Behind the kitchen, you’ll find a secondary bedroom with an ensuite bath, a half bath, a dedicated laundry room, and access to the large garage—functionality where it matters most.
Upstairs offers three additional bedrooms, two full bathrooms, and a large recreational room that can flex to fit your life—game room, music space, creative studio, or whatever you dream up next.
This home delivers space, flow, and flexibility, all wrapped in a setting that invites you to slow down, spread out, and truly enjoy where you live.
For sale
$769,000
1034 Graham Rd, Corpus Christi, TX 78418
5beds
3,798sqft
Est.:
Single Family Residence
Built in 2004
2.07 Acres Lot
$-- Zestimate®
$202/sqft
$-- HOA
What's special
Large recreational roomFormal dining roomAbundance of natural lightLarge garagePrivate movie theater roomSitting areaPrivate pond
- 49 days |
- 1,071 |
- 35 |
Zillow last checked: 8 hours ago
Listing updated: February 10, 2026 at 11:06pm
Listed by:
Jo Hambrick 361-442-5562,
Corpus Christi Realty Group
Source: South Texas MLS,MLS#: 469164 Originating MLS: Corpus Christi
Originating MLS: Corpus Christi
Tour with a local agent
Facts & features
Interior
Bedrooms & bathrooms
- Bedrooms: 5
- Bathrooms: 5
- Full bathrooms: 4
- 1/2 bathrooms: 1
Cooling
- Central Air
Appliances
- Included: Dishwasher, Free-Standing Range, Gas Cooktop, Disposal, Microwave
- Laundry: Washer Hookup, Dryer Hookup
Features
- Primary Downstairs, Window Treatments, Breakfast Bar, Kitchen Island
- Flooring: Tile
- Windows: Window Coverings
- Has fireplace: No
Interior area
- Total structure area: 3,798
- Total interior livable area: 3,798 sqft
Video & virtual tour
Property
Parking
- Total spaces: 4
- Parking features: Concrete, Garage
- Garage spaces: 2
Features
- Levels: Two
- Stories: 2
- Patio & porch: Open, Patio
- Exterior features: Storage
- Pool features: In Ground, Pool
- Fencing: Chain Link,Automatic Gate
Lot
- Size: 2.07 Acres
Details
- Additional structures: Storage, Workshop
- Parcel number: 594200040095
- Horses can be raised: Yes
- Horse amenities: Horses Allowed
Construction
Type & style
- Home type: SingleFamily
- Property subtype: Single Family Residence
Materials
- Stucco
- Foundation: Slab
- Roof: Shingle
Condition
- Year built: 2004
Utilities & green energy
- Water: Public, Well
- Utilities for property: Septic Available, Water Available
Community & HOA
Community
- Subdivision: Oak Terrace
HOA
- Has HOA: No
Location
- Region: Corpus Christi
Financial & listing details
- Price per square foot: $202/sqft
- Tax assessed value: $611,941
- Annual tax amount: $10,522
- Date on market: 12/29/2025
- Cumulative days on market: 417 days
- Listing agreement: Exclusive Right To Sell
- Listing terms: Cash,Conventional,FHA,VA Loan
Estimated market value
Not available
Estimated sales range
Not available
Not available
Price history
Price history
| Date | Event | Price |
|---|---|---|
| 12/29/2025 | Listed for sale | $769,000-0.1%$202/sqft |
Source: | ||
| 12/15/2025 | Listing removed | $769,900$203/sqft |
Source: | ||
| 9/2/2025 | Price change | $769,900-3.3%$203/sqft |
Source: | ||
| 6/18/2025 | Price change | $795,900-1.6%$210/sqft |
Source: | ||
| 2/12/2025 | Price change | $809,000-7%$213/sqft |
Source: | ||
Public tax history
Public tax history
| Year | Property taxes | Tax assessment |
|---|---|---|
| 2025 | $10,522 +18.6% | $582,839 +10% |
| 2024 | $8,870 +10.1% | $529,854 +10% |
| 2023 | $8,059 -11.1% | $481,685 +10% |
Find assessor info on the county website
BuyAbility℠ payment
Est. payment
$4,998/mo
Principal & interest
$3601
Property taxes
$1128
Home insurance
$269
Climate risks
Neighborhood: Flour Bluff
Nearby schools
GreatSchools rating
- NAEarly Childhood CenterGrades: PK-KDistance: 1.3 mi
- 9/10Flour Bluff Junior High SchoolGrades: 7-8Distance: 1.6 mi
- 7/10Flour Bluff High SchoolGrades: 9-12Distance: 1.6 mi
Schools provided by the listing agent
- Elementary: Flour Bluff
- Middle: Flour Bluff
- High: Flour Bluff
- District: Flour Bluff ISD
Source: South Texas MLS. This data may not be complete. We recommend contacting the local school district to confirm school assignments for this home.
- Loading
- Loading



