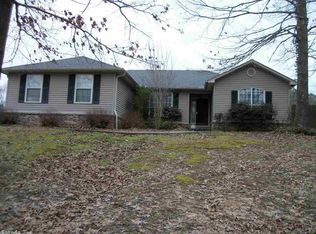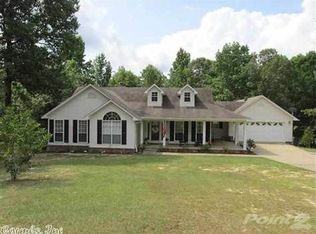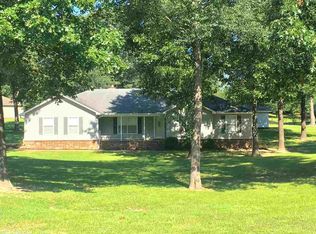Cute, updated & ready to move in! 3BR/2BA split plan on .94 of acre. All electric. New luxury vinyl floors in LR, BR's, & hallways. NO carpet. Removed popcorn ceilings, painted entire house, installed floating shelves in large pantry, new light fixtures in DR, foyer & hallways. New GE double oven/range. Installed electrical outlet behind mounted TV. New roof in 2018. Sodded front yard & installed French drains on side of driveway. HVAC approx. 2 yrs old. See Agent Remarks for items that do NOT convey.
This property is off market, which means it's not currently listed for sale or rent on Zillow. This may be different from what's available on other websites or public sources.



