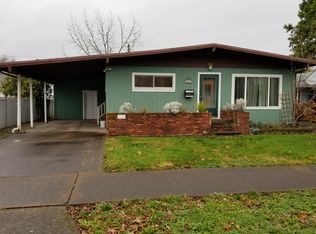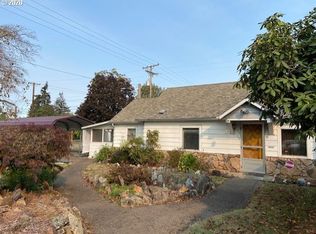Sold
$349,000
1034 L St, Springfield, OR 97477
2beds
988sqft
Residential, Single Family Residence
Built in 1944
6,534 Square Feet Lot
$347,300 Zestimate®
$353/sqft
$1,592 Estimated rent
Home value
$347,300
$326,000 - $368,000
$1,592/mo
Zestimate® history
Loading...
Owner options
Explore your selling options
What's special
This well maintained charming cottage style home has much to offer. The location is key. Just blocks from Springfields Silke Field and 4 blocks to restaurants and shopping. The remodeled kitchen has newer appliances and a garden window. The bathroom was updated with a walk-in jetted tub or a sit-down shower. The laundry room is inside and the stackable washer and dryer are incuded in the sale. A gas fireplace is the heat source with a blower that keeps the whole house warm. The light filled living room has three windows. The primary bedroom has a good-sized closet. Just outside the french doors in bedroom number 2 is a deck with a private back yard you can sit and smell the sweet magnolia tree. Not included in the sq footage is a Casita or bonus room 7X20 feet. It has 2 large windows, heat and A/C and would make a great office, sewing or exercise room. The driveway is large enough to accomodate an RV and there is parking in a carport or garage. There is also a lean-to/shed off of the back of the garage for lawn tools or storage. The blueberry bushes on the east property line produce a good amount. Fig tree on the west side.
Zillow last checked: 8 hours ago
Listing updated: November 08, 2023 at 08:14am
Listed by:
Karla Smith simon@urepro.com,
United Real Estate Properties
Bought with:
Jenna Jordan, 201207604
RE/MAX Equity Group
Source: RMLS (OR),MLS#: 23653615
Facts & features
Interior
Bedrooms & bathrooms
- Bedrooms: 2
- Bathrooms: 1
- Full bathrooms: 1
- Main level bathrooms: 1
Primary bedroom
- Features: Ceiling Fan, Walkin Closet
- Level: Main
- Area: 121
- Dimensions: 11 x 11
Bedroom 2
- Features: Ceiling Fan, French Doors
- Level: Main
- Area: 121
- Dimensions: 11 x 11
Dining room
- Features: Builtin Features, Garden Window
- Level: Main
- Area: 130
- Dimensions: 10 x 13
Kitchen
- Features: Dishwasher, Garden Window, Free Standing Range, Free Standing Refrigerator
- Level: Main
- Area: 110
- Width: 10
Living room
- Features: Ceiling Fan, Fireplace Insert, Gas Appliances
- Level: Main
- Area: 182
- Dimensions: 14 x 13
Heating
- Forced Air, Other
Cooling
- Wall Unit(s)
Appliances
- Included: Dishwasher, Free-Standing Range, Free-Standing Refrigerator, Range Hood, Washer/Dryer, Gas Appliances, Electric Water Heater
- Laundry: Laundry Room
Features
- Ceiling Fan(s), Studio, Built-in Features, Walk-In Closet(s)
- Flooring: Wall to Wall Carpet
- Doors: French Doors
- Windows: Vinyl Frames, Garden Window(s)
- Basement: Crawl Space
- Number of fireplaces: 1
- Fireplace features: Gas, Insert
Interior area
- Total structure area: 988
- Total interior livable area: 988 sqft
Property
Parking
- Total spaces: 1
- Parking features: Carport, Driveway, Detached
- Garage spaces: 1
- Has carport: Yes
- Has uncovered spaces: Yes
Accessibility
- Accessibility features: Garage On Main, Minimal Steps, One Level, Parking, Walkin Shower, Accessibility
Features
- Stories: 1
- Patio & porch: Deck, Porch
- Exterior features: Raised Beds, Yard
- Has view: Yes
- View description: City, Mountain(s)
Lot
- Size: 6,534 sqft
- Features: Level, Trees, SqFt 5000 to 6999
Details
- Additional structures: ToolShed
- Parcel number: 0226447
- Zoning: RES
Construction
Type & style
- Home type: SingleFamily
- Architectural style: Cottage
- Property subtype: Residential, Single Family Residence
Materials
- Cedar
- Foundation: Concrete Perimeter
- Roof: Composition
Condition
- Resale
- New construction: No
- Year built: 1944
Utilities & green energy
- Gas: Gas
- Sewer: Public Sewer
- Water: Public
- Utilities for property: Cable Connected
Community & neighborhood
Security
- Security features: None
Location
- Region: Springfield
Other
Other facts
- Listing terms: Cash,Conventional,FHA,VA Loan
- Road surface type: Paved
Price history
| Date | Event | Price |
|---|---|---|
| 11/8/2023 | Sold | $349,000-2.8%$353/sqft |
Source: | ||
| 9/22/2023 | Pending sale | $359,000$363/sqft |
Source: | ||
| 9/15/2023 | Listed for sale | $359,000$363/sqft |
Source: | ||
Public tax history
| Year | Property taxes | Tax assessment |
|---|---|---|
| 2025 | $2,017 +1.6% | $110,018 +3% |
| 2024 | $1,985 +4.4% | $106,814 +3% |
| 2023 | $1,900 +3.4% | $103,703 +3% |
Find assessor info on the county website
Neighborhood: 97477
Nearby schools
GreatSchools rating
- 5/10Two Rivers Dos Rios Elementary SchoolGrades: K-5Distance: 0.3 mi
- 3/10Hamlin Middle SchoolGrades: 6-8Distance: 0.5 mi
- 4/10Springfield High SchoolGrades: 9-12Distance: 0.3 mi
Schools provided by the listing agent
- Elementary: Two Rivers
- Middle: Hamlin
- High: Springfield
Source: RMLS (OR). This data may not be complete. We recommend contacting the local school district to confirm school assignments for this home.
Get pre-qualified for a loan
At Zillow Home Loans, we can pre-qualify you in as little as 5 minutes with no impact to your credit score.An equal housing lender. NMLS #10287.
Sell for more on Zillow
Get a Zillow Showcase℠ listing at no additional cost and you could sell for .
$347,300
2% more+$6,946
With Zillow Showcase(estimated)$354,246

