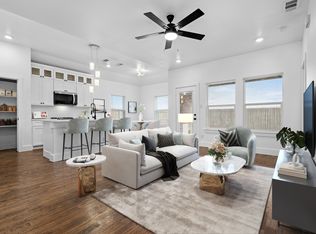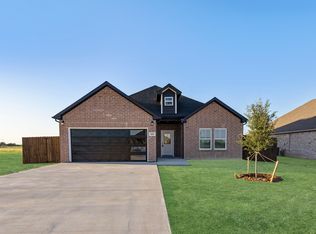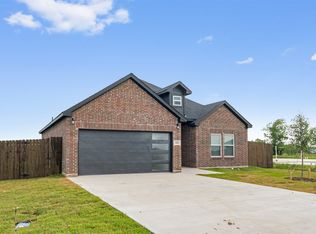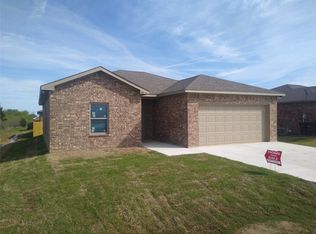Sold
Price Unknown
1034 Springview Ln, Mabank, TX 75147
3beds
1,301sqft
Single Family Residence
Built in 2025
6,098.4 Square Feet Lot
$245,900 Zestimate®
$--/sqft
$1,474 Estimated rent
Home value
$245,900
Estimated sales range
Not available
$1,474/mo
Zestimate® history
Loading...
Owner options
Explore your selling options
What's special
Another beauty by M & A Dream Homes! See the quality difference this builder offers with real hardwood flooring throughout the entire home! Pretty open living-kitchen-dining, featuring a quartz countertop kitchen with an island, full pantry, and an upgraded appliance package. The primary suite has a walk-in closet, dual sinks, and an enormous walk-in shower featuring beautiful tilework. Enjoy the pretty setting from your covered front and back porches, a large backyard with a wood privacy fence, and a sodded lawn ready for spring! Exterior is brick and Hardie plank siding to last through the ages, including rain gutters, and vents in eaves. Two-car garage with electric opener. Drive into home ownership now! More homes like this are available—check out 1037, 1043, 1042, and 1022 Springview. Completion is scheduled for the end of June, so hurry now to make your own design and color selections!
Zillow last checked: 8 hours ago
Listing updated: September 10, 2025 at 12:07pm
Listed by:
Shelly Brown Qualls 0474883 214-210-1500,
Ebby Halliday, REALTORS 214-210-1500,
Robert Schrickel 0573373 214-801-1795,
Ebby Halliday, REALTORS
Bought with:
Joshua McKechnie
Fathom Realty LLC
Source: NTREIS,MLS#: 20930704
Facts & features
Interior
Bedrooms & bathrooms
- Bedrooms: 3
- Bathrooms: 2
- Full bathrooms: 2
Primary bedroom
- Features: En Suite Bathroom
- Level: First
- Dimensions: 0 x 0
Living room
- Level: First
- Dimensions: 0 x 0
Heating
- Central, Electric
Cooling
- Central Air, Ceiling Fan(s), Electric
Appliances
- Included: Dishwasher, Electric Cooktop, Electric Oven, Electric Water Heater, Disposal, Microwave
Features
- Decorative/Designer Lighting Fixtures, Eat-in Kitchen, Granite Counters
- Flooring: Wood
- Has basement: No
- Has fireplace: No
Interior area
- Total interior livable area: 1,301 sqft
Property
Parking
- Total spaces: 2
- Parking features: Driveway, Garage Faces Front, Garage, Garage Door Opener
- Attached garage spaces: 2
- Has uncovered spaces: Yes
Features
- Levels: One
- Stories: 1
- Exterior features: Rain Gutters
- Pool features: None
Lot
- Size: 6,098 sqft
- Features: Landscaped
Details
- Parcel number: R000113500
Construction
Type & style
- Home type: SingleFamily
- Architectural style: Ranch,Traditional,Detached
- Property subtype: Single Family Residence
Materials
- Brick, Fiber Cement
- Foundation: Slab
- Roof: Composition
Condition
- Year built: 2025
Utilities & green energy
- Sewer: Public Sewer
- Water: Public
- Utilities for property: Sewer Available, Water Available
Community & neighborhood
Location
- Region: Mabank
- Subdivision: The Seasons
Other
Other facts
- Listing terms: Cash,Conventional,FHA,VA Loan
Price history
| Date | Event | Price |
|---|---|---|
| 9/4/2025 | Sold | -- |
Source: NTREIS #20930704 Report a problem | ||
| 8/4/2025 | Pending sale | $249,000$191/sqft |
Source: NTREIS #20930704 Report a problem | ||
| 7/28/2025 | Contingent | $249,000$191/sqft |
Source: NTREIS #20930704 Report a problem | ||
| 5/8/2025 | Listed for sale | $249,000$191/sqft |
Source: NTREIS #20930704 Report a problem | ||
Public tax history
Tax history is unavailable.
Neighborhood: 75147
Nearby schools
GreatSchools rating
- 6/10Central Elementary SchoolGrades: PK-4Distance: 4.5 mi
- 5/10Mabank J High SchoolGrades: 7-8Distance: 5.1 mi
- 5/10Mabank High SchoolGrades: 9-12Distance: 4.8 mi
Schools provided by the listing agent
- Elementary: Central
- High: Mabank
- District: Mabank ISD
Source: NTREIS. This data may not be complete. We recommend contacting the local school district to confirm school assignments for this home.
Get a cash offer in 3 minutes
Find out how much your home could sell for in as little as 3 minutes with a no-obligation cash offer.
Estimated market value$245,900
Get a cash offer in 3 minutes
Find out how much your home could sell for in as little as 3 minutes with a no-obligation cash offer.
Estimated market value
$245,900



