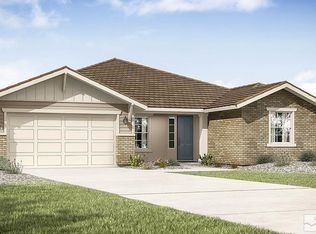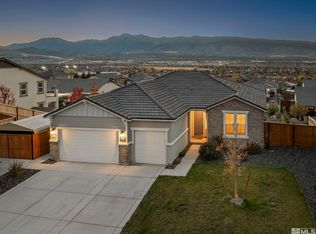This ranch-style home provides a smart layout with everything you need on one level. The supersized great room opens up into the gourmet kitchen and a long hallway falls between the two secondary bedrooms and a formal dining room. The masters suite is located on the other size of the home for privacy and showcases a huge walk in closet and luxurious master bathroom. The two-car garage comes with extra storage space.
This property is off market, which means it's not currently listed for sale or rent on Zillow. This may be different from what's available on other websites or public sources.

