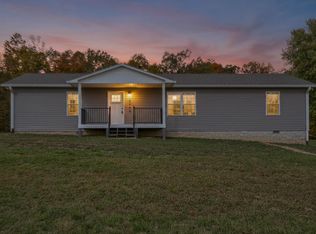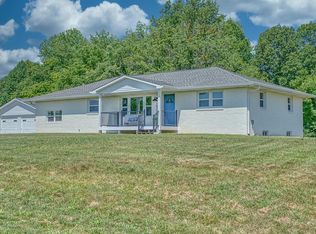Sold for $638,000
$638,000
10340 Goff Ridge Rd, Baxter, TN 38544
3beds
2,880sqft
Single Family Residence
Built in 2025
3.1 Acres Lot
$643,700 Zestimate®
$222/sqft
$2,918 Estimated rent
Home value
$643,700
Estimated sales range
Not available
$2,918/mo
Zestimate® history
Loading...
Owner options
Explore your selling options
What's special
STUNNING NEW CONSTRUCTION on 3.1 +/- acres with panoramic mountain views and privacy, near Center Hill Lake. Be prepared to be WOWED by this unique, custom built home by Master Builders, offering spectacular outdoor living areas and nearly 2900 s.f. of beautifully appointed space. This 3/3, one level contemporary farmhouse has a full finished basement, oversize 2 car attached garage, and an AMAZING covered and vaulted porch that runs the length of the home and looks out upon your own private, seasonal mountain view sanctuary. Not to be outdone, the huge covered front porch is also waiting for your rockers! Inside, the clerestory windows flood the great room with light. In the kitchen you'll find quartz countertops and bar, stainless appliances and high end fixtures. The spacious owners' suite, which also looks out over the mountains, will impress.
Zillow last checked: 8 hours ago
Listing updated: August 14, 2025 at 01:05pm
Listed by:
Kimberly Allen,
American Way Real Estate
Bought with:
Amanda Wiegand-Selby, 307263
Highlands Elite Real Estate LLC
Source: UCMLS,MLS#: 234364
Facts & features
Interior
Bedrooms & bathrooms
- Bedrooms: 3
- Bathrooms: 3
- Full bathrooms: 3
Heating
- Electric, Central
Cooling
- Central Air
Appliances
- Included: Dishwasher, Electric Oven, Electric Range, Microwave, Range Hood, Electric Water Heater
- Laundry: Main Level
Features
- New Floor Covering, New Paint, Ceiling Fan(s), Vaulted Ceiling(s), Walk-In Closet(s)
- Windows: Double Pane Windows
- Basement: Full,Concrete,Walk-Out Access,Exterior Entry,Finished
- Has fireplace: No
- Fireplace features: None
Interior area
- Total structure area: 2,880
- Total interior livable area: 2,880 sqft
Property
Parking
- Total spaces: 2
- Parking features: Concrete, Attached, Garage
- Has attached garage: Yes
- Covered spaces: 2
- Has uncovered spaces: Yes
Features
- Levels: One
- Patio & porch: Porch, Covered, Deck
- Exterior features: Lighting, Garden
- Has view: Yes
Lot
- Size: 3.10 Acres
- Dimensions: 3.1 acres
- Features: Horse Property, Wooded, Cleared, Views, Farm, Trees
Details
- Parcel number: 028.00
- Horses can be raised: Yes
Construction
Type & style
- Home type: SingleFamily
- Property subtype: Single Family Residence
Materials
- HardiPlank Type, Frame
- Roof: Composition
Condition
- Year built: 2025
Utilities & green energy
- Electric: Circuit Breakers
- Water: Utility District
- Utilities for property: Natural Gas Not Available
Community & neighborhood
Security
- Security features: Smoke Detector(s)
Location
- Region: Baxter
- Subdivision: None
Other
Other facts
- Road surface type: Paved
Price history
| Date | Event | Price |
|---|---|---|
| 8/14/2025 | Sold | $638,000-1.7%$222/sqft |
Source: | ||
| 6/30/2025 | Price change | $649,000-0.9%$225/sqft |
Source: | ||
| 6/16/2025 | Price change | $655,000-1.9%$227/sqft |
Source: | ||
| 5/28/2025 | Price change | $668,000-1.8%$232/sqft |
Source: | ||
| 5/10/2025 | Price change | $679,900-1%$236/sqft |
Source: | ||
Public tax history
Tax history is unavailable.
Neighborhood: 38544
Nearby schools
GreatSchools rating
- 6/10Northside Elementary SchoolGrades: 2-5Distance: 8.5 mi
- 5/10Dekalb Middle SchoolGrades: 6-8Distance: 10.9 mi
- 6/10De Kalb County High SchoolGrades: 9-12Distance: 10.8 mi
Get pre-qualified for a loan
At Zillow Home Loans, we can pre-qualify you in as little as 5 minutes with no impact to your credit score.An equal housing lender. NMLS #10287.

