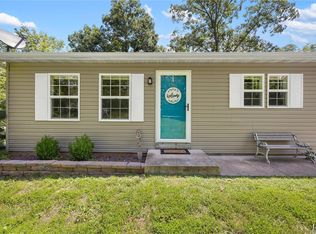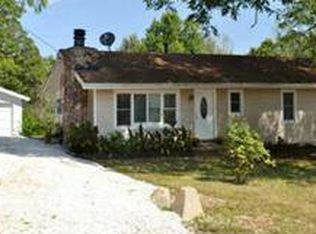Call 314-974-5896 *** AGENTS, FEEL FREE TO BRING YOUR CLIENTS FOR A 2.75% COMMISION *** Everything in this house is NEW! This adorable 3 bedroom 2 full bath home sits on 3/4 acre this ranch home has a spacious open floor plan. Walking in, your eyes are drawn to the crown molding on the smoke gray shaker style cabinets w/ color coordinated counters topped off with gorgeous glass tile back splash, with stainless steel appliances making this a dream kitchen. The grey barnwood vinyl plank flooring of the open floor plan let's you flow from the kitchen into the bright living/family room featuring triple windows. Mater bedroom suite has all new bath with shower. The two bathrooms and laundry feature the handcrafted design tile layout, all new fixtures and coordinated shaker style sink cabinets with oiled bronze hardware. Wait there is more!! A 19 X 10 Cedar plank deck and at 12 x 30 storage shed also updated roof, siding and with electric run for lighting and outlets installed. Adjacent to the home the two car carport has motion detected lighting and wired with electric outlets. This house has a brand new septic and HVAC system as well. This home is turn-key and ready for you to move in!
This property is off market, which means it's not currently listed for sale or rent on Zillow. This may be different from what's available on other websites or public sources.

