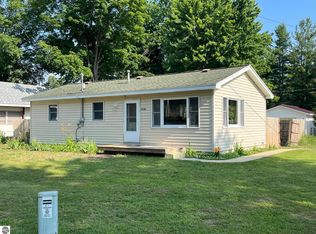Sold for $1,160,000
$1,160,000
10341 Diamond Park Rd, Interlochen, MI 49643
4beds
2,141sqft
Single Family Residence
Built in 2014
7,405.2 Square Feet Lot
$1,165,000 Zestimate®
$542/sqft
$2,877 Estimated rent
Home value
$1,165,000
$1.06M - $1.28M
$2,877/mo
Zestimate® history
Loading...
Owner options
Explore your selling options
What's special
Waterfront properties like this don’t come along often- 91 feet of beautiful, sandy-bottom frontage on all-sports Green Lake, paired with a thoughtfully designed 4 bed/2.5 bath custom home built in 2014. Designed for easy lake living, this home maximizes the breathtaking water views with an open floor plan and large windows that flood the main level with natural light. Inside, you'll find a stunning fireplace focal point, quartz countertops, natural hickory cabinetry, and engineered hickory wood flooring, chosen specifically for durability in a waterfront setting. The main floor primary bedroom boasts an ensuite bathroom and generously sized walk-in-closet, while an open 11x8 loft on the second level provides a perfect bonus space with incredible views. A finished 14x23 bonus room has both an interior entrance from the upper level and a private entrance from the garage, making it ideal for guests, a home office, or additional living space. Step outside onto the Trex deck, perfect for entertaining or simply relaxing by the water. The underground sprinkler system keeps the landscaping lush, while a 4'8" Trex fence with a gated entry adds both curb appeal and seclusion. 100' private dock and platform are included. Located just 10 minutes from Traverse City and close to Interlochen Arts Academy, this home is perfectly positioned for both privacy and convenience. Move right in and start making the most of Northern Michigan’s summer lifestyle!
Zillow last checked: 8 hours ago
Listing updated: June 04, 2025 at 08:10am
Listed by:
Robert Brick 231-941-4500,
REMAX Bayshore - W Bay Shore Dr TC 231-941-4500
Bought with:
Mary Jo Mclane, 6501281564
REMAX Bayshore - Union St TC
Source: NGLRMLS,MLS#: 1931454
Facts & features
Interior
Bedrooms & bathrooms
- Bedrooms: 4
- Bathrooms: 3
- Full bathrooms: 2
- 1/2 bathrooms: 1
- Main level bathrooms: 2
- Main level bedrooms: 2
Primary bedroom
- Level: Main
- Area: 163.03
- Dimensions: 11.9 x 13.7
Bedroom 2
- Level: Main
- Area: 105.45
- Dimensions: 11.1 x 9.5
Bedroom 3
- Level: Upper
- Area: 109.19
- Dimensions: 10.8 x 10.11
Bedroom 4
- Level: Upper
- Area: 317.4
- Dimensions: 13.8 x 23
Primary bathroom
- Features: Private
Dining room
- Level: Main
- Area: 215.04
- Dimensions: 12.8 x 16.8
Kitchen
- Level: Main
- Area: 183.04
- Dimensions: 12.8 x 14.3
Living room
- Level: Main
- Area: 307.45
- Dimensions: 14.3 x 21.5
Heating
- Forced Air, Natural Gas, Fireplace(s)
Cooling
- Central Air
Appliances
- Included: Refrigerator, Oven/Range, Disposal, Dishwasher, Microwave, Washer, Dryer
- Laundry: Main Level
Features
- Cathedral Ceiling(s), Bookcases, Entrance Foyer, Walk-In Closet(s), Solid Surface Counters, Kitchen Island, Mud Room, Den/Study, Beamed Ceilings, Ceiling Fan(s), Cable TV, High Speed Internet
- Flooring: Carpet, Wood, Tile
- Windows: Bay Window(s)
- Basement: Crawl Space
- Has fireplace: Yes
- Fireplace features: Gas
Interior area
- Total structure area: 2,141
- Total interior livable area: 2,141 sqft
- Finished area above ground: 2,141
- Finished area below ground: 0
Property
Parking
- Total spaces: 2
- Parking features: Attached, Garage Door Opener, Paved, Other, Concrete Floors, Private
- Attached garage spaces: 2
- Has uncovered spaces: Yes
Accessibility
- Accessibility features: None
Features
- Levels: One and One Half
- Stories: 1
- Patio & porch: Patio
- Exterior features: Sprinkler System, Sidewalk, Dock
- Has view: Yes
- View description: Water
- Water view: Water
- Waterfront features: Inland Lake, All Sports, Sandy Bottom
- Body of water: Green Lake
- Frontage type: Waterfront
- Frontage length: 91
Lot
- Size: 7,405 sqft
- Features: Level, Other, Landscaped, Metes and Bounds
Details
- Additional structures: Shed(s)
- Parcel number: 0702005300
- Zoning description: Residential
Construction
Type & style
- Home type: SingleFamily
- Architectural style: Contemporary
- Property subtype: Single Family Residence
Materials
- 2x6 Framing, Frame, Vinyl Siding
- Roof: Asphalt
Condition
- New construction: No
- Year built: 2014
Utilities & green energy
- Sewer: Private Sewer
- Water: Private
Green energy
- Energy efficient items: Windows
Community & neighborhood
Community
- Community features: None
Location
- Region: Interlochen
- Subdivision: Metes & Bounds
HOA & financial
HOA
- Services included: None
Other
Other facts
- Listing agreement: Exclusive Right Sell
- Price range: $1.2M - $1.2M
- Listing terms: Conventional,Cash
- Ownership type: Private Owner
- Road surface type: Asphalt
Price history
| Date | Event | Price |
|---|---|---|
| 6/2/2025 | Sold | $1,160,000-0.8%$542/sqft |
Source: | ||
| 4/4/2025 | Price change | $1,169,000-6.5%$546/sqft |
Source: | ||
| 3/14/2025 | Listed for sale | $1,250,000+126.2%$584/sqft |
Source: | ||
| 12/15/2014 | Sold | $552,500-4.7%$258/sqft |
Source: Agent Provided Report a problem | ||
| 11/4/2014 | Pending sale | $579,900$271/sqft |
Source: CENTURY 21 Northland #1788492 Report a problem | ||
Public tax history
| Year | Property taxes | Tax assessment |
|---|---|---|
| 2025 | $12,531 +5.2% | $497,800 +15.8% |
| 2024 | $11,913 +5% | $429,800 +14% |
| 2023 | $11,346 +2.9% | $377,000 +8.4% |
Find assessor info on the county website
Neighborhood: 49643
Nearby schools
GreatSchools rating
- 5/10Silver Lake Elementary SchoolGrades: PK-5Distance: 6.4 mi
- 7/10West Middle SchoolGrades: 6-8Distance: 10.2 mi
- 1/10Traverse City High SchoolGrades: PK,9-12Distance: 13.6 mi
Schools provided by the listing agent
- District: Traverse City Area Public Schools
Source: NGLRMLS. This data may not be complete. We recommend contacting the local school district to confirm school assignments for this home.
Get pre-qualified for a loan
At Zillow Home Loans, we can pre-qualify you in as little as 5 minutes with no impact to your credit score.An equal housing lender. NMLS #10287.
