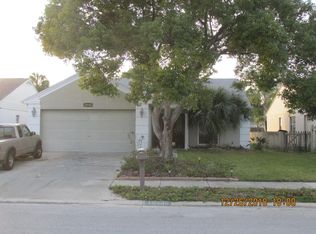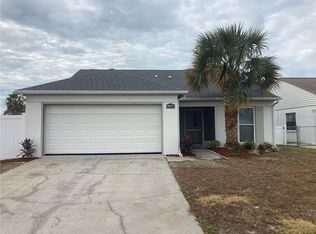Sold for $273,600 on 04/18/25
$273,600
10341 Midstate Ave, Port Richey, FL 34668
3beds
1,414sqft
Single Family Residence
Built in 1988
4,933 Square Feet Lot
$267,300 Zestimate®
$193/sqft
$1,784 Estimated rent
Home value
$267,300
$241,000 - $297,000
$1,784/mo
Zestimate® history
Loading...
Owner options
Explore your selling options
What's special
Hurry to see this well kept home in highly sought after Jasmine Trails community with clubhouse and community pool for only $47 a month Brand new carpet in all the bedrooms and new laminate floors in the living room and master bedroom. Seller to install a new roof before closing also!! Spacious 3 bedroom home freshly painted in and out! Large great room with cathedral ceilings, ceiling fan and sliding doors that lead to the huge 27x12 screen porch. Spacious and bright kitchen with tons of cabinets opens to the large formal dining space. Bedrooms are in a split plan, main bedroom in the front with walk in closet and en-suite bath. Secondary bedrooms and guest bath on the opposite side of the home have tons of closet space and hallway linen closet. Inside laundry room is off the foyer as well as a large coat closet and cute built in display cabinet. Quick close is possible, hurry!
Zillow last checked: 8 hours ago
Listing updated: June 09, 2025 at 06:11pm
Listing Provided by:
Susan Horan 727-375-7653,
HORAN REALTY GROUP LLC 727-375-7653
Bought with:
Erica Ranson, 3461383
BROOKS REALTY GROUP LLC
Source: Stellar MLS,MLS#: W7868693 Originating MLS: West Pasco
Originating MLS: West Pasco

Facts & features
Interior
Bedrooms & bathrooms
- Bedrooms: 3
- Bathrooms: 2
- Full bathrooms: 2
Primary bedroom
- Features: Ceiling Fan(s), En Suite Bathroom, Shower No Tub, Walk-In Closet(s)
- Level: First
- Area: 168 Square Feet
- Dimensions: 14x12
Bedroom 2
- Features: Ceiling Fan(s), Walk-In Closet(s)
- Level: First
Bathroom 3
- Level: First
- Area: 120 Square Feet
- Dimensions: 10x12
Balcony porch lanai
- Features: Ceiling Fan(s)
- Level: First
- Area: 324 Square Feet
- Dimensions: 27x12
Dining room
- Level: First
- Area: 140 Square Feet
- Dimensions: 14x10
Kitchen
- Features: Ceiling Fan(s)
- Level: First
- Area: 168 Square Feet
- Dimensions: 14x12
Living room
- Features: Ceiling Fan(s)
- Level: First
- Area: 240 Square Feet
- Dimensions: 20x12
Heating
- Central, Electric
Cooling
- Central Air
Appliances
- Included: Dishwasher, Dryer, Electric Water Heater, Microwave, Range, Refrigerator, Washer
- Laundry: Inside, Laundry Room
Features
- Cathedral Ceiling(s), Ceiling Fan(s), Eating Space In Kitchen, Open Floorplan, Primary Bedroom Main Floor, Split Bedroom, Thermostat, Vaulted Ceiling(s), Walk-In Closet(s)
- Flooring: Carpet, Ceramic Tile
- Doors: Sliding Doors
- Windows: Blinds, Window Treatments
- Has fireplace: No
Interior area
- Total structure area: 2,176
- Total interior livable area: 1,414 sqft
Property
Parking
- Total spaces: 2
- Parking features: Driveway
- Attached garage spaces: 2
- Has uncovered spaces: Yes
- Details: Garage Dimensions: 21x20
Features
- Levels: One
- Stories: 1
- Patio & porch: Front Porch, Rear Porch, Screened
- Exterior features: Rain Gutters
- Fencing: Cross Fenced
Lot
- Size: 4,933 sqft
- Features: In County
Details
- Parcel number: 1625140090001000270.0
- Zoning: R4
- Special conditions: None
Construction
Type & style
- Home type: SingleFamily
- Architectural style: Coastal
- Property subtype: Single Family Residence
Materials
- Block, Stucco
- Foundation: Slab
- Roof: Shingle
Condition
- Completed
- New construction: No
- Year built: 1988
Utilities & green energy
- Sewer: Public Sewer
- Water: Public
- Utilities for property: Cable Connected, Electricity Connected, Public, Sewer Connected, Water Connected
Community & neighborhood
Community
- Community features: Clubhouse, Deed Restrictions, Pool
Location
- Region: Port Richey
- Subdivision: JASMINE TRAILS
HOA & financial
HOA
- Has HOA: Yes
- HOA fee: $47 monthly
- Amenities included: Clubhouse, Pool
- Services included: Community Pool, Recreational Facilities
- Association name: Sentry management. Valerie Connor
- Association phone: 727-942-1906
Other fees
- Pet fee: $0 monthly
Other financial information
- Total actual rent: 0
Other
Other facts
- Listing terms: Cash,Conventional,FHA,VA Loan
- Ownership: Fee Simple
- Road surface type: Paved, Asphalt
Price history
| Date | Event | Price |
|---|---|---|
| 4/18/2025 | Sold | $273,600+1.3%$193/sqft |
Source: | ||
| 2/25/2025 | Pending sale | $270,000$191/sqft |
Source: | ||
| 1/7/2025 | Price change | $270,000-3.6%$191/sqft |
Source: | ||
| 9/26/2024 | Listed for sale | $280,000+308.8%$198/sqft |
Source: | ||
| 6/27/1996 | Sold | $68,500$48/sqft |
Source: Public Record Report a problem | ||
Public tax history
| Year | Property taxes | Tax assessment |
|---|---|---|
| 2024 | $718 +6.7% | $81,110 |
| 2023 | $673 +2.7% | $81,110 +3% |
| 2022 | $655 +3.5% | $78,750 +6.1% |
Find assessor info on the county website
Neighborhood: 34668
Nearby schools
GreatSchools rating
- 1/10Fox Hollow Elementary SchoolGrades: PK-5Distance: 0.4 mi
- 2/10Bayonet Point Middle SchoolGrades: 6-8Distance: 1 mi
- 2/10Fivay High SchoolGrades: 9-12Distance: 2.1 mi
Schools provided by the listing agent
- Elementary: Fox Hollow Elementary-PO
- Middle: Bayonet Point Middle-PO
- High: Fivay High-PO
Source: Stellar MLS. This data may not be complete. We recommend contacting the local school district to confirm school assignments for this home.
Get a cash offer in 3 minutes
Find out how much your home could sell for in as little as 3 minutes with a no-obligation cash offer.
Estimated market value
$267,300
Get a cash offer in 3 minutes
Find out how much your home could sell for in as little as 3 minutes with a no-obligation cash offer.
Estimated market value
$267,300

