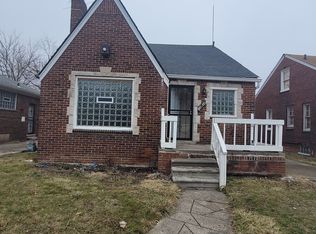Sold for $53,000
$53,000
10342 Roxbury St, Detroit, MI 48224
2beds
1,000sqft
Single Family Residence
Built in 1938
4,356 Square Feet Lot
$76,000 Zestimate®
$53/sqft
$1,190 Estimated rent
Home value
$76,000
$59,000 - $93,000
$1,190/mo
Zestimate® history
Loading...
Owner options
Explore your selling options
What's special
Investor's dream, turn key with a great long term tenant in place paying $1075 a month. Tenant also pays all utilities including water. Tenant wishes to stay long term. Approx. 1000 sq foot house with 2 car garage, fenced yard and full functional basement. Newer furnace and HWT. Roof 2 years young. All windows replaced with glass block. Electric has also been updated. Excellent neighborhood and street. Seller may have other properties to sell. Do not disturb tenants.
Zillow last checked: 8 hours ago
Listing updated: April 12, 2024 at 12:32pm
Listed by:
Karan Bates-Gasior 586-709-0159,
Realty Executives Home Towne Shelby
Bought with:
John Wallen, 6501288962
Michigan Dream Homes, LLC
Source: MiRealSource,MLS#: 50136148 Originating MLS: MiRealSource
Originating MLS: MiRealSource
Facts & features
Interior
Bedrooms & bathrooms
- Bedrooms: 2
- Bathrooms: 1
- Full bathrooms: 1
Bedroom 1
- Features: Wood
- Level: First
- Area: 100
- Dimensions: 10 x 10
Bedroom 2
- Features: Wood
- Level: First
- Area: 81
- Dimensions: 9 x 9
Bathroom 1
- Features: Ceramic
- Level: First
Dining room
- Features: Wood
- Level: First
- Area: 81
- Dimensions: 9 x 9
Kitchen
- Features: Vinyl
- Level: First
- Area: 96
- Dimensions: 12 x 8
Living room
- Features: Wood
- Level: First
- Area: 280
- Dimensions: 20 x 14
Heating
- Forced Air, Natural Gas
Appliances
- Included: Dryer, Range/Oven, Refrigerator, Washer, Gas Water Heater
Features
- Flooring: Hardwood, Wood, Ceramic Tile, Vinyl
- Has basement: Yes
- Number of fireplaces: 1
- Fireplace features: Living Room
Interior area
- Total structure area: 2,000
- Total interior livable area: 1,000 sqft
- Finished area above ground: 1,000
- Finished area below ground: 0
Property
Parking
- Total spaces: 2
- Parking features: Detached
- Garage spaces: 2
Features
- Levels: One
- Stories: 1
- Fencing: Fenced
- Frontage length: 40
Lot
- Size: 4,356 sqft
- Dimensions: 40 x 110
- Features: Sidewalks
Details
- Parcel number: 21058791
- Special conditions: Private
Construction
Type & style
- Home type: SingleFamily
- Architectural style: Ranch
- Property subtype: Single Family Residence
Materials
- Brick
- Foundation: Basement
Condition
- Year built: 1938
Utilities & green energy
- Sewer: Public Sanitary
- Water: Public
Community & neighborhood
Location
- Region: Detroit
- Subdivision: Park Drive
Other
Other facts
- Listing agreement: Exclusive Right to Sell/VR
- Listing terms: Cash
Price history
| Date | Event | Price |
|---|---|---|
| 4/12/2024 | Sold | $53,000-10.9%$53/sqft |
Source: | ||
| 3/17/2024 | Listed for sale | $59,500+56.6%$60/sqft |
Source: | ||
| 10/27/2022 | Sold | $38,000+850%$38/sqft |
Source: Public Record Report a problem | ||
| 3/11/2010 | Sold | $4,000-92.7%$4/sqft |
Source: Public Record Report a problem | ||
| 5/15/2009 | Sold | $54,879$55/sqft |
Source: Public Record Report a problem | ||
Public tax history
| Year | Property taxes | Tax assessment |
|---|---|---|
| 2025 | -- | $27,500 +25.6% |
| 2024 | -- | $21,900 +20.3% |
| 2023 | -- | $18,200 +21.3% |
Find assessor info on the county website
Neighborhood: Outer Drive-Hayes
Nearby schools
GreatSchools rating
- 3/10Wayne Elementary SchoolGrades: PK-5Distance: 0.1 mi
- 2/10Brown Ronald AcademyGrades: PK-8Distance: 0.7 mi
- 3/10Denby High SchoolGrades: 9-12Distance: 0.9 mi
Schools provided by the listing agent
- District: Detroit City School District
Source: MiRealSource. This data may not be complete. We recommend contacting the local school district to confirm school assignments for this home.
Get a cash offer in 3 minutes
Find out how much your home could sell for in as little as 3 minutes with a no-obligation cash offer.
Estimated market value
$76,000
