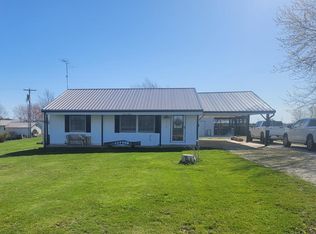Sold on 09/19/25
Price Unknown
10344 Lantern Rd, Greentop, MO 63546
5beds
3,960sqft
Single Family Residence
Built in 2022
6.1 Acres Lot
$492,300 Zestimate®
$--/sqft
$2,519 Estimated rent
Home value
$492,300
Estimated sales range
Not available
$2,519/mo
Zestimate® history
Loading...
Owner options
Explore your selling options
What's special
Stunning 5-bedroom, 3-bath ranch home offers the perfect blend of luxury and comfort on 6.1 acres m/l. Enjoy an open-concept living area that flows seamlessly into a master bedroom suite, featuring a walk-in pantry and a spacious walk-out basement equipped with a large family/game room. 4th and 5th bedrooms in basement are non-conforming. Dive into summer fun with your above-ground saltwater pool and unwind on the concrete patio overlooking a tranquil pond. With a 3-car attached garage and an additional shop with a one-car garage currently serving as a salon, this property is perfect for both relaxation and work. Don't miss out on this incredible opportunity! Contact Mark Whitney 660.341.4527 or Zach Springer 660.341.2405 to schedule your showing!
Zillow last checked: 8 hours ago
Listing updated: September 19, 2025 at 11:44am
Listed by:
Mark Whitney 660-341-4527,
CENTURY 21 Lifetime Realty,
Zachary Springer 660-341-2405,
CENTURY 21 Lifetime Realty
Bought with:
Zachary Springer
CENTURY 21 Lifetime Realty
Source: Northeast Central AOR,MLS#: 41083
Facts & features
Interior
Bedrooms & bathrooms
- Bedrooms: 5
- Bathrooms: 3
- Full bathrooms: 3
Bedroom 1
- Level: Main
- Area: 154
- Dimensions: 11 x 14
Bedroom 2
- Level: Main
- Area: 157.5
- Dimensions: 11.25 x 14
Bedroom 3
- Level: Main
- Area: 224
- Dimensions: 14 x 16
Bedroom 4
- Level: Basement
- Area: 214.67
- Dimensions: 15.33 x 14
Bedroom 5
- Level: Basement
- Area: 214.67
- Dimensions: 15.33 x 14
Bathroom 1
- Level: Main
- Area: 50
- Dimensions: 10 x 5
Bathroom 2
- Level: Main
- Area: 168
- Dimensions: 14 x 12
Bathroom 3
- Level: Basement
- Area: 80
- Dimensions: 10 x 8
Dining room
- Level: Main
- Area: 140
- Dimensions: 14 x 10
Family room
- Level: Basement
- Area: 392
- Dimensions: 28 x 14
Kitchen
- Level: Main
- Area: 266
- Dimensions: 19 x 14
Living room
- Level: Main
- Area: 280
- Dimensions: 20 x 14
Heating
- Forced Gas
Cooling
- Ceiling Fan(s), Central Air
Appliances
- Included: Dishwasher, Disposal, Electric Oven/Range, Microwave, Refrigerator, Electric Water Heater
- Laundry: Laundry Hookup: Laundry Room, Main Level
Features
- Dry Wall
- Flooring: Carpet, Other Floors-See Remarks
- Windows: Vinyl, Blinds
- Basement: Finished-Most,Full,Walk-Out Access
- Number of fireplaces: 1
- Fireplace features: One, Gas
Interior area
- Total structure area: 3,960
- Total interior livable area: 3,960 sqft
Property
Parking
- Total spaces: 3
- Parking features: Three Car, Attached, Garage Door Opener
- Attached garage spaces: 3
Features
- Patio & porch: Deck, Front Porch, Patio
- Pool features: Above Ground
- Fencing: Chain Link,Partial
- Waterfront features: Pond
Lot
- Size: 6.10 Acres
Details
- Parcel number: 03050220000002000000
Construction
Type & style
- Home type: SingleFamily
- Architectural style: Ranch
- Property subtype: Single Family Residence
Materials
- Frame, Vinyl Siding
- Roof: Asphalt
Condition
- New construction: No
- Year built: 2022
Utilities & green energy
- Gas: LP Gas
- Sewer: Septic Tank
- Water: Rural
- Utilities for property: Cable Available
Community & neighborhood
Security
- Security features: Carbon Monoxide Detector(s), Smoke Detector(s)
Location
- Region: Greentop
Price history
| Date | Event | Price |
|---|---|---|
| 9/19/2025 | Sold | -- |
Source: | ||
| 6/13/2025 | Contingent | $499,000$126/sqft |
Source: | ||
| 4/4/2025 | Price change | $499,000-5.8%$126/sqft |
Source: | ||
| 2/26/2025 | Price change | $529,900-3.6%$134/sqft |
Source: | ||
| 1/29/2025 | Listed for sale | $549,900$139/sqft |
Source: | ||
Public tax history
| Year | Property taxes | Tax assessment |
|---|---|---|
| 2024 | $3,074 +15.1% | $56,330 +14.3% |
| 2023 | $2,670 +16318.8% | $49,300 +16333.3% |
| 2022 | $16 | $300 -26.8% |
Find assessor info on the county website
Neighborhood: 63546
Nearby schools
GreatSchools rating
- 4/10Ray Miller Elementary SchoolGrades: 3-5Distance: 10.4 mi
- 5/10William Matthew Middle SchoolGrades: 6-8Distance: 10.8 mi
- 6/10Kirksville Sr. High SchoolGrades: 9-12Distance: 10.8 mi
Schools provided by the listing agent
- District: Kirksville R-III
Source: Northeast Central AOR. This data may not be complete. We recommend contacting the local school district to confirm school assignments for this home.
