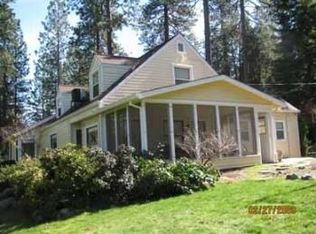Closed
$780,000
10344 Ridge Rd, Nevada City, CA 95959
4beds
2,000sqft
Single Family Residence
Built in 1949
1.3 Acres Lot
$763,400 Zestimate®
$390/sqft
$3,656 Estimated rent
Home value
$763,400
$718,000 - $817,000
$3,656/mo
Zestimate® history
Loading...
Owner options
Explore your selling options
What's special
A Fabulous 40's home in Nevada City. Beautifully remodeled but keeping the Charm and Character of the 40's. This incredible home features a white vinyl Picket fence in front. A huge parking driveway and sits on nearly Level 1 and 1/3 acre lot. Lawn for the kiddos to play, garden areas and room for a pool too. This home OOZES charm from the moment you see it. Some of the upgrades include: Newer Roof, leaf guard gutters, Owned Solar, Expansive composite decking. Inside you will find High beamed and Coffered Ceilings, Crown Molding, Real Stone Fireplace with gas Insert and Built in Custom cabinetry. Beautiful Wainscoting, Custom interior trim, Wood Flooring, Granite countertops, newer appliances. An Eat in kitchen, with area to expand if desired. Two bedrooms with built in dressers and newly remodeled Bath all on the Main Level. Upstairs are two more spacious bedrooms and a full remodeled bath, Three Dormers bring in Loads of Natural light. The lower level consists of a Large Laundry room, full bath, Tile floor. There is an additional 400 sf space to add an ADU. Wait till you see the tricked out 4 car garage, with custom workbenches, abundance of Built in Cabinets too. This home will capture your heart for sure. Close to grocery stores, schools, shopping & downtown Nevada City.
Zillow last checked: 8 hours ago
Listing updated: August 02, 2023 at 08:30am
Listed by:
Diane (Di) Helms DRE #00713462 530-913-8598,
Century 21 Cornerstone Realty
Bought with:
Dana Frederick, DRE #01788943
Century 21 Cornerstone Realty
Source: MetroList Services of CA,MLS#: 223051829Originating MLS: MetroList Services, Inc.
Facts & features
Interior
Bedrooms & bathrooms
- Bedrooms: 4
- Bathrooms: 3
- Full bathrooms: 3
Primary bedroom
- Features: Ground Floor, Walk-In Closet
Dining room
- Features: Space in Kitchen, Formal Area
Kitchen
- Features: Pantry Cabinet, Granite Counters
Heating
- Central, Fireplace Insert, Fireplace(s), Natural Gas
Cooling
- Central Air
Appliances
- Included: Free-Standing Gas Oven, Built-In Electric Oven, Free-Standing Gas Range, Trash Compactor, Dishwasher, Disposal, Microwave, Tankless Water Heater
- Laundry: Laundry Room, Inside Room
Features
- Flooring: Laminate, Tile, Wood
- Number of fireplaces: 1
- Fireplace features: Living Room, Stone, Gas Log, Gas, Gas Starter
Interior area
- Total interior livable area: 2,000 sqft
Property
Parking
- Total spaces: 4
- Parking features: 24'+ Deep Garage, Attached, Garage Faces Rear, Driveway
- Attached garage spaces: 4
- Has uncovered spaces: Yes
Features
- Stories: 2
- Exterior features: Fire Pit
- Fencing: Partial,Vinyl,Fenced,Front Yard
Lot
- Size: 1.30 Acres
- Features: Auto Sprinkler F&R, Sprinklers In Front, Landscape Front, See Remarks, Landscaped, Low Maintenance
Details
- Parcel number: 035210005000
- Zoning description: Residential
- Special conditions: Standard
Construction
Type & style
- Home type: SingleFamily
- Architectural style: Farmhouse,See Remarks
- Property subtype: Single Family Residence
Materials
- Wood
- Roof: Composition
Condition
- Year built: 1949
Utilities & green energy
- Sewer: Septic Connected, Septic System
- Water: Water District, Public
- Utilities for property: Cable Connected, Solar, Natural Gas Connected, See Remarks
Green energy
- Energy generation: Solar
Community & neighborhood
Location
- Region: Nevada City
Other
Other facts
- Road surface type: Paved
Price history
| Date | Event | Price |
|---|---|---|
| 7/31/2023 | Sold | $780,000+1.4%$390/sqft |
Source: MetroList Services of CA #223051829 Report a problem | ||
| 6/29/2023 | Pending sale | $769,000$385/sqft |
Source: MetroList Services of CA #223051829 Report a problem | ||
| 6/20/2023 | Listed for sale | $769,000$385/sqft |
Source: MetroList Services of CA #223051829 Report a problem | ||
Public tax history
| Year | Property taxes | Tax assessment |
|---|---|---|
| 2025 | $8,517 +2.2% | $795,600 +2% |
| 2024 | $8,331 +157.3% | $780,000 +166.4% |
| 2023 | $3,238 +2.2% | $292,764 +2% |
Find assessor info on the county website
Neighborhood: 95959
Nearby schools
GreatSchools rating
- 6/10Deer Creek Elementary SchoolGrades: K-3Distance: 0.3 mi
- 7/10Seven Hills Intermediate SchoolGrades: 4-8Distance: 0.5 mi
- 7/10Nevada Union High SchoolGrades: 9-12Distance: 1.5 mi
Get pre-qualified for a loan
At Zillow Home Loans, we can pre-qualify you in as little as 5 minutes with no impact to your credit score.An equal housing lender. NMLS #10287.
