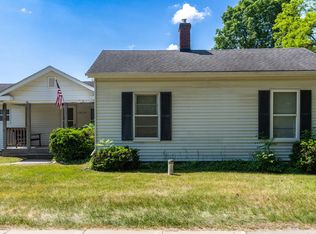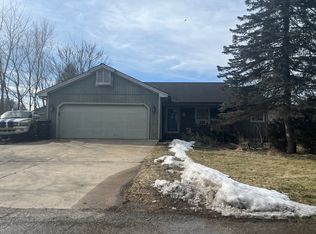Truly One of a Kind~~Situated in the Center of Downtown Hartland this Nostalgic Historic Home Sits on a Large Deep Yard & Features a Spacious Updated Neutral Interior with Original Woodwork / Interior Doors Combined w/ Stylish Modern Finishes~~Enjoy 10' Ceilings Throughout the Entry Level, All New Carpet, Vinyl Replacement Windows, Newer Furnace, New Hot Water Heater, Updated Electric & Panel~~The Remodeled Kitchen Offers Plenty of Quality Cabinetry, Counter Space, Crown Molding & Includes Appliances~~Ceramic Tile Transitions from The Kitchen to a Spacious Dining Area~~Retire to 1 of 4 Bedrooms Including Two Large 1st Floor Bedrooms Serviced by an Updated Full Bath and Two Upper Bedrooms Convenient to a Half Bath~~Relax on the Romantic Covered Front Porch or Entertain in the Private Rear Yard w/ a Pergola Covered Patio and Freshly Painted Deck Surrounded by Lush Landscaping~~Detached Heated 3 Car Garage w/ Epoxied Floor, 220 Electric and Upper Level Storage Area~~Walk or Ride to Hartland Schools, Churches and Cromaine Library~~Min to Shopping, Restaurants, Recreation, Golf, M-59 and US23~~Hurry~~
This property is off market, which means it's not currently listed for sale or rent on Zillow. This may be different from what's available on other websites or public sources.

