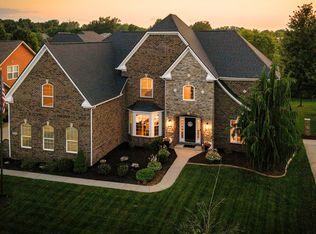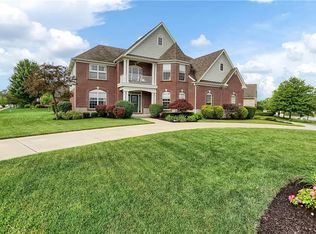Large living spaces and an incredible amount of space all within walking distance to Geist schools and recreation options. Custom Drees "York" all brick ranch plan with large full finished basement that includes a rec/play room, large bedroom, a full bathroom, and secondary kitchen, and lots of storage. Updated plank flooring on main floor featuring an open floor plan that offers large living and gathering areas. A Chef's Kitchen with recently updated granite countertops and white cabinets, gas cooktop, double ovens, and a breakfast nook that flows into a large great room with a fireplace and built in TV area that is perfect for entertaining or gathering the family. Large Primary suite w/raised ceiling and a recently remodeled primary bath with double sinks, soaking tub, and walk in full tile shower. This home is a split bedroom plan with the 2nd & 3rd bdrm on the main floor but on the other side of the house from the primary bedroom giving excellent privacy. 14x12 Dining room with wainscoating & crown molding give custom look & feel and is perfect for hosting large family dinners. Upstairs is a recently converted attic space that provides an additional 2 bedrooms, 2 bathrooms, and large bonus room. For clarity the converted attic is a good deal of extra space but has a different finish from the rest of the home. This home offers a large amount of well configured space for a large or growing family. -Buyers agents are welcome -Sellers are offering a closing allowance to be used towards any needed repairs or updating.
This property is off market, which means it's not currently listed for sale or rent on Zillow. This may be different from what's available on other websites or public sources.


