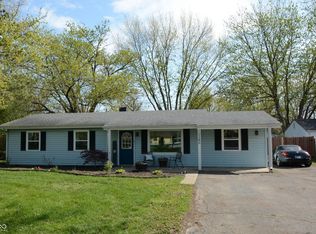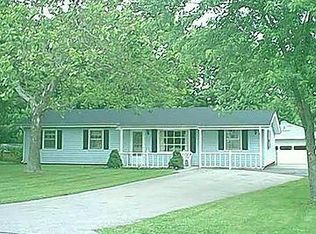Sold
$199,900
10346 Wilson Rd, Brownsburg, IN 46112
3beds
1,248sqft
Residential, Single Family Residence
Built in 1959
0.46 Acres Lot
$196,400 Zestimate®
$160/sqft
$1,825 Estimated rent
Home value
$196,400
$179,000 - $216,000
$1,825/mo
Zestimate® history
Loading...
Owner options
Explore your selling options
What's special
Whether you're a first-time home buyer with creativity or someone looking for a new project, this home is ready and waiting for a fresh start. This 3-bedroom, 1-bath home sits on nearly half an acre in a peaceful country setting, just far enough away to enjoy the quiet but close enough to all the essentials. The home features both a formal living room and a cozy family room-each offering great spots for relaxing or entertaining. The HVAC system was updated in 2023, meaning one less item on your to-do list. It's a fixer-upper-but that's part of the charm. The partially fenced yard offers plenty of room to garden, barbecue, or just let the kids and pets roam. With no homeowner's association rules to worry about, you've got the freedom to tailor the space to your life.
Zillow last checked: 8 hours ago
Listing updated: July 16, 2025 at 03:07pm
Listing Provided by:
Maria Ridenour 317-919-3868,
Ridenour Real Estate Services,
Bought with:
Walt O'Riley
RE/MAX Centerstone
Source: MIBOR as distributed by MLS GRID,MLS#: 22040982
Facts & features
Interior
Bedrooms & bathrooms
- Bedrooms: 3
- Bathrooms: 1
- Full bathrooms: 1
- Main level bathrooms: 1
- Main level bedrooms: 3
Primary bedroom
- Level: Main
- Area: 132 Square Feet
- Dimensions: 11x12
Bedroom 2
- Level: Main
- Area: 100 Square Feet
- Dimensions: 10x10
Bedroom 3
- Level: Main
- Area: 132 Square Feet
- Dimensions: 11x12
Family room
- Level: Main
- Area: 192 Square Feet
- Dimensions: 12x16
Kitchen
- Level: Main
- Area: 154 Square Feet
- Dimensions: 11x14
Laundry
- Level: Main
- Area: 35 Square Feet
- Dimensions: 5x7
Living room
- Level: Main
- Area: 345 Square Feet
- Dimensions: 15x23
Heating
- Forced Air, Natural Gas
Cooling
- Central Air
Appliances
- Included: Electric Cooktop, Dishwasher, Refrigerator
- Laundry: Laundry Room, Main Level
Features
- Attic Access, High Speed Internet
- Has basement: No
- Attic: Access Only
- Number of fireplaces: 1
- Fireplace features: Living Room, Masonry, Wood Burning
Interior area
- Total structure area: 1,248
- Total interior livable area: 1,248 sqft
Property
Features
- Levels: One
- Stories: 1
- Fencing: Fenced,Chain Link,Partial
Lot
- Size: 0.46 Acres
- Features: Mature Trees
Details
- Parcel number: 320119490008000001
- Special conditions: Probate Listing,Estate
- Horse amenities: None
Construction
Type & style
- Home type: SingleFamily
- Architectural style: Ranch
- Property subtype: Residential, Single Family Residence
Materials
- Brick
- Foundation: Slab
Condition
- Fixer
- New construction: No
- Year built: 1959
Utilities & green energy
- Sewer: Septic Tank
- Water: Well, Private
- Utilities for property: Electricity Connected
Community & neighborhood
Location
- Region: Brownsburg
- Subdivision: Traders Point Heights
Price history
| Date | Event | Price |
|---|---|---|
| 7/11/2025 | Sold | $199,900$160/sqft |
Source: | ||
| 6/13/2025 | Pending sale | $199,900$160/sqft |
Source: | ||
| 6/12/2025 | Listed for sale | $199,900$160/sqft |
Source: | ||
| 5/28/2025 | Pending sale | $199,900$160/sqft |
Source: | ||
| 5/26/2025 | Listed for sale | $199,900$160/sqft |
Source: | ||
Public tax history
| Year | Property taxes | Tax assessment |
|---|---|---|
| 2024 | $799 +2.6% | $119,900 +9.5% |
| 2023 | $779 +10.7% | $109,500 +4.9% |
| 2022 | $703 -5% | $104,400 +7.3% |
Find assessor info on the county website
Neighborhood: 46112
Nearby schools
GreatSchools rating
- 8/10White Lick Elementary SchoolGrades: K-5Distance: 5.8 mi
- 9/10Brownsburg East Middle SchoolGrades: 6-8Distance: 5.5 mi
- 10/10Brownsburg High SchoolGrades: 9-12Distance: 5.3 mi
Get a cash offer in 3 minutes
Find out how much your home could sell for in as little as 3 minutes with a no-obligation cash offer.
Estimated market value$196,400
Get a cash offer in 3 minutes
Find out how much your home could sell for in as little as 3 minutes with a no-obligation cash offer.
Estimated market value
$196,400

