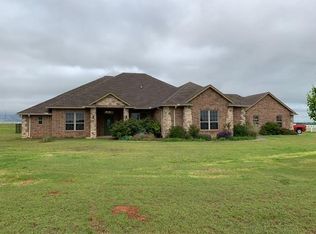Located in the Copper Ridge Addition...Large 2 story beautiful country home setting on 5 acres mol. This truly is a must see. Wood flooring, crown molding, granite counter tops. Geo thermal heating and cooling 6' walls stained concrete siding, hail resistant roof. This home has 4 bedrooms 3 bathrooms. Gorgeous master suite with huge master bath with a walk in shower and a whirlpool tub and a large walk in closet. Outside 60X40 shop 16 foot lean too storm shelter inside the garage. Storage to die for truly too much to describe. Qualified buyers only.
This property is off market, which means it's not currently listed for sale or rent on Zillow. This may be different from what's available on other websites or public sources.

